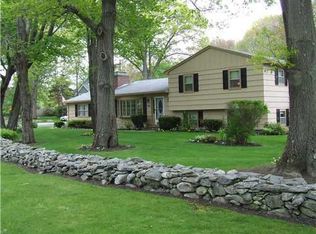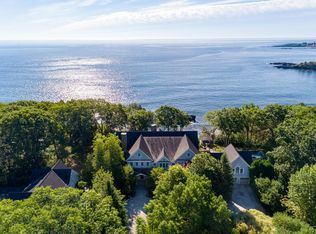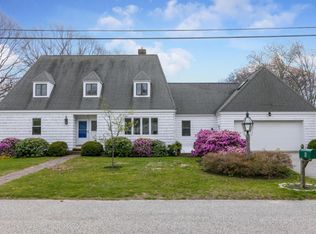Closed
$2,825,000
1168 Shore Road, Cape Elizabeth, ME 04107
4beds
2,965sqft
Single Family Residence
Built in 1935
0.65 Acres Lot
$2,909,500 Zestimate®
$953/sqft
$3,985 Estimated rent
Home value
$2,909,500
$2.65M - $3.20M
$3,985/mo
Zestimate® history
Loading...
Owner options
Explore your selling options
What's special
Embody quintessential coastal living and experience the beauty of Cape Elizabeth firsthand. Nestled along the revered Shore Road, this shingle-style home offers unparalleled water views from the moment you open the front door. As you move inside, your eyes will be drawn to the back wall of windows that showcase what it means to be in Maine. You'll be enchanted by the warm & inviting ambiance of the large, open cook's kitchen with informal family room. This area is the perfect space for casual, everyday living. If you are searching for elegance, the dining offers space for a long table & buffet all with incredible water views. Moving into the great room, the ambiance is warm - you'll find white ceilings with exposed wood beams, walls of built-ins & a wood-burning fireplace with stone surround. Finally, the first floor also hosts a sunroom & a first floor bedroom with ensuite. This home boasts a wealth of built-in features, adding a touch of sophistication and practicality. From custom shelves to cabinets, these thoughtful additions ensure that every inch of space is optimized for your convenience. The master suite is a true retreat, boasting a private balcony w/mesmerizing water views that provide a serene escape. Wake up to the soothing sound of gentle waves & enjoy the picturesque surroundings. Additionally, there are three more generous bedrooms, each thoughtfully designed to offer comfort & tranquility. Beyond the walls of this charming abode, the captivating views of the water and natural beauty of the surroundings create a tranquil atmosphere. Whether you're gazing out of the windows or relaxing in the carefully manicured outdoor spaces, you'll find lovely gardens which provide flowers throughout the season, providing peace and solace in every direction. This well-landscaped property spans .65 acres, offers irrigation and features eye-catching stone walls and a circular driveway. This property is a unique gem that combines elegance, comfort, & stunning views.
Zillow last checked: 8 hours ago
Listing updated: April 04, 2025 at 06:54am
Listed by:
Legacy Properties Sotheby's International Realty
Bought with:
Portside Real Estate Group
Source: Maine Listings,MLS#: 1567300
Facts & features
Interior
Bedrooms & bathrooms
- Bedrooms: 4
- Bathrooms: 3
- Full bathrooms: 3
Primary bedroom
- Features: Built-in Features, Closet, Full Bath, Suite
- Level: Second
Bedroom 1
- Features: Closet, Separate Shower, Suite
- Level: First
Bedroom 2
- Features: Closet
- Level: Second
Bedroom 3
- Features: Closet
- Level: Second
Den
- Level: Second
Dining room
- Level: First
Great room
- Features: Built-in Features, Wood Burning Fireplace
- Level: First
Kitchen
- Features: Eat-in Kitchen, Kitchen Island
- Level: First
Living room
- Features: Informal
- Level: First
Other
- Features: Rec Room
- Level: Basement
Other
- Features: Utility Room, Utility Sink
- Level: Basement
Sunroom
- Level: First
Heating
- Baseboard, Heat Pump, Hot Water
Cooling
- Central Air, Heat Pump
Appliances
- Included: Dishwasher, Dryer, Gas Range, Refrigerator, Washer
Features
- 1st Floor Bedroom, Bathtub, Pantry, Shower, Storage, Primary Bedroom w/Bath
- Flooring: Tile, Wood
- Basement: Interior Entry,Full,Unfinished
- Number of fireplaces: 1
Interior area
- Total structure area: 2,965
- Total interior livable area: 2,965 sqft
- Finished area above ground: 2,965
- Finished area below ground: 0
Property
Parking
- Total spaces: 3
- Parking features: Paved, 5 - 10 Spaces, On Site, Garage Door Opener, Tandem
- Attached garage spaces: 3
Features
- Patio & porch: Deck, Porch
- Has view: Yes
- View description: Scenic
- Body of water: Atlantic Ocean
Lot
- Size: 0.65 Acres
- Features: Irrigation System, Near Golf Course, Near Public Beach, Near Shopping, Near Town, Suburban, Landscaped
Details
- Parcel number: CAPEU10058000000
- Zoning: RA
- Other equipment: Cable, Generator, Internet Access Available, Other
Construction
Type & style
- Home type: SingleFamily
- Architectural style: Shingle
- Property subtype: Single Family Residence
Materials
- Wood Frame, Shingle Siding, Wood Siding
- Roof: Shingle
Condition
- Year built: 1935
Utilities & green energy
- Electric: Circuit Breakers, Generator Hookup
- Sewer: Private Sewer
- Water: Public
Green energy
- Energy efficient items: Thermostat, Smart Electric Meter
Community & neighborhood
Security
- Security features: Fire Sprinkler System, Air Radon Mitigation System
Location
- Region: Cape Elizabeth
Price history
| Date | Event | Price |
|---|---|---|
| 8/18/2023 | Sold | $2,825,000+25.6%$953/sqft |
Source: | ||
| 8/8/2023 | Pending sale | $2,250,000$759/sqft |
Source: | ||
| 8/1/2023 | Listed for sale | $2,250,000+94%$759/sqft |
Source: | ||
| 10/21/2019 | Sold | $1,160,000-2.9%$391/sqft |
Source: | ||
| 10/21/2019 | Pending sale | $1,195,000$403/sqft |
Source: Legacy Properties Sotheby's International Realty #1422637 | ||
Public tax history
| Year | Property taxes | Tax assessment |
|---|---|---|
| 2025 | $59,780 | $2,675,900 |
| 2024 | $59,780 +311.8% | $2,675,900 +289.9% |
| 2023 | $14,515 +4.4% | $686,300 |
Find assessor info on the county website
Neighborhood: 04107
Nearby schools
GreatSchools rating
- 10/10Pond Cove Elementary SchoolGrades: K-4Distance: 0.7 mi
- 10/10Cape Elizabeth Middle SchoolGrades: 5-8Distance: 0.7 mi
- 10/10Cape Elizabeth High SchoolGrades: 9-12Distance: 0.9 mi


