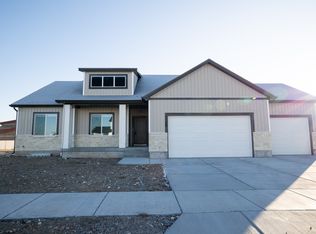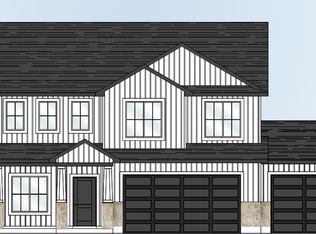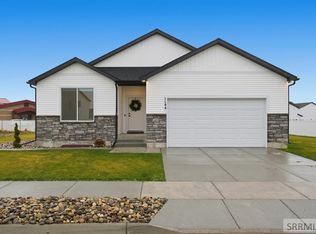Sold
Price Unknown
1168 Sharra Ave, Rigby, ID 83442
4beds
2,631sqft
Single Family Residence
Built in 2025
-- sqft lot
$471,300 Zestimate®
$--/sqft
$2,401 Estimated rent
Home value
$471,300
Estimated sales range
Not available
$2,401/mo
Zestimate® history
Loading...
Owner options
Explore your selling options
What's special
This 2-story plan is a dream for those that work from home! On the main level you will find the office with plenty of windows for natural light, large open living room, and spacious kitchen. Choose between granite or quartz for your countertops throughout the home. LVP & quality carpet with an 8lb pad comes included in the home. Don't miss out on this amazing opportunity to build your own home with a long list of included features! 4 bedrooms and two bathrooms located upstairs with a loft is the perfect setup for a happy home. 2-Year warranty Included! Floor plan photos may show additional features or options not included in the base price.
Zillow last checked: July 31, 2025 at 10:52am
Listing updated: July 31, 2025 at 10:52am
Source: Kartchner Homes
Facts & features
Interior
Bedrooms & bathrooms
- Bedrooms: 4
- Bathrooms: 3
- Full bathrooms: 2
- 1/2 bathrooms: 1
Heating
- Natural Gas, Forced Air
Cooling
- Central Air
Features
- Has fireplace: Yes
Interior area
- Total interior livable area: 2,631 sqft
Property
Parking
- Total spaces: 2
- Parking features: Attached
- Attached garage spaces: 2
Construction
Type & style
- Home type: SingleFamily
- Property subtype: Single Family Residence
Materials
- Vinyl Siding
Condition
- New Construction,Under Construction
- New construction: Yes
- Year built: 2025
Details
- Builder name: Kartchner Homes
Community & neighborhood
Location
- Region: Rigby
- Subdivision: Hailey Creek
Price history
| Date | Event | Price |
|---|---|---|
| 10/10/2025 | Sold | -- |
Source: Agent Provided Report a problem | ||
| 8/3/2025 | Pending sale | $484,900$184/sqft |
Source: | ||
| 7/18/2025 | Listed for sale | $484,900$184/sqft |
Source: | ||
| 7/3/2025 | Pending sale | $484,900$184/sqft |
Source: | ||
| 5/27/2025 | Price change | $484,900-1%$184/sqft |
Source: | ||
Public tax history
Tax history is unavailable.
Neighborhood: 83442
Nearby schools
GreatSchools rating
- 7/10South Fork Elementary SchoolGrades: PK-5Distance: 0.1 mi
- 8/10Rigby Middle SchoolGrades: 6-8Distance: 2.6 mi
- 5/10Rigby Senior High SchoolGrades: 9-12Distance: 2.6 mi
Schools provided by the MLS
- Elementary: South Fork Elementary
- Middle: Rigby Middle School
- High: Rigby Senior High School
- District: #251
Source: Kartchner Homes. This data may not be complete. We recommend contacting the local school district to confirm school assignments for this home.


