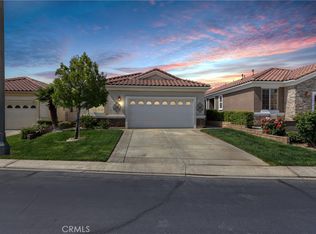Welcome to 1168 Saguaro Road, a beautifully maintained home in the highly desirable 55+ community of Beaumont. This charming property offers comfort, style, and a low-maintenance lifestyle, perfect for enjoying Southern California living. Step inside to find newer, wood-like flooring throughout and neutral, freshly painted walls that create a bright and inviting atmosphere. The spacious kitchen features elegant granite countertops and seamlessly opens to the dining and living areas, ideal for entertaining or everyday living. The primary suite is generously sized with its own private bathroom, providing a peaceful retreat. A versatile den offers the option of a third bedroom, home office, or hobby space. Enjoy the outdoors from the oversized covered patio equipped with a ceiling fan, where you can relax and take in the stunning mountain views. Sitting on a desirable corner lot with only one close neighbor, this home offers extra privacy and space. Additional highlights include plantation shutters throughout, a dedicated laundry room with granite counters and sink, and a secure, gated setting for peace of mind. Residents of this vibrant community enjoy a wealth of resort-style amenities including a pool, spa, fitness center, tennis and pickleball courts, golf, and more. This home truly combines comfort, convenience, and an active lifestyle all in one of Beaumont’s most sought-after neighborhoods.
This property is off market, which means it's not currently listed for sale or rent on Zillow. This may be different from what's available on other websites or public sources.
