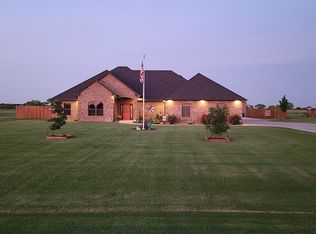A one of a kind new construction has quality and detailed custom finishes throughout with easy access to Goodyear and Republic Paper. The custom woodwork that covers the ceiling in the entryway and the living area complements the modern colors, finishes and appliances that this home contains. This home has a very open floor plan. There are vaulted ceilings in the living room that accompany the huge gas fireplace and mantle with custom wood shelving. There are two alcoves to the right of the fireplace that will hold your most precious possessions. An archway into the gourmet kitchen allows for natural light to flow throughout the main living areas. The kitchen has a vaulted ceiling, tons of granite counter space, double wall ovens, a wood covered vent hood, a cooktop stove and an informal dining area. All the windows in the living and dining areas look out into the open fields, making this home your own private sanctuary. In addition to this fantastic main living area, this home has four total bedrooms. Double French doors lead into one of the bedrooms and includes a private bathroom and huge closet. Two of the other bedrooms also have large closets. The master bedroom ensuite has new plush carpet and is complete with a luxury master bathroom. The bathroom has tile flooring, a huge whirlpool tub, double vanities, a separate walk-in shower and a walk-in closet. This new construction home is in exquisite location and waiting for you to move in!
This property is off market, which means it's not currently listed for sale or rent on Zillow. This may be different from what's available on other websites or public sources.
