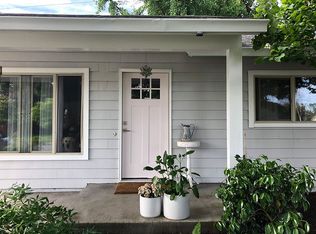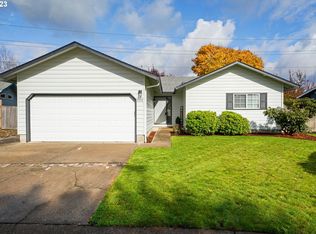Sold
$478,000
1168 Risden Pl, Eugene, OR 97404
4beds
2,010sqft
Residential, Single Family Residence
Built in 1988
7,405.2 Square Feet Lot
$477,600 Zestimate®
$238/sqft
$2,955 Estimated rent
Home value
$477,600
$439,000 - $521,000
$2,955/mo
Zestimate® history
Loading...
Owner options
Explore your selling options
What's special
Welcome to this beautiful 4-bedroom, 2.5-bath Craftsman-style home offering timeless design and modern comforts throughout. Nestled on a generous lot, this home is perfect for those seeking space, character, and functionality.Inside, you'll find a bright and inviting kitchen with granite countertops, ample cabinetry, and a seamless flow into the family room/solarium — the perfect space to relax, gather, or soak up natural light. The natural stone wood-burning fireplace adds warmth and ambiance to the main living area.Upstairs, the vaulted primary bedroom feels open and airy, complete with an en-suite bath and great closet space. Additional features include french doors, central vacuum, a heat pump, and two hot water heaters for maximum comfort and efficiency.The 2-car garage includes built-in storage cabinets and workspace—ideal for DIY projects or extra storage. The large backyard features a tool shed and endless potential for gardening, entertaining, or play.
Zillow last checked: 8 hours ago
Listing updated: August 11, 2025 at 08:37am
Listed by:
Shannon Reilly 541-521-4399,
Redfin
Bought with:
NIck Boyd, 201108024
Triple Oaks Realty LLC
Source: RMLS (OR),MLS#: 507169338
Facts & features
Interior
Bedrooms & bathrooms
- Bedrooms: 4
- Bathrooms: 3
- Full bathrooms: 2
- Partial bathrooms: 1
- Main level bathrooms: 1
Primary bedroom
- Features: Closet, Ensuite, Shower, Soaking Tub, Vaulted Ceiling
- Level: Upper
Bedroom 2
- Features: Closet
- Level: Upper
Bedroom 3
- Features: Closet
- Level: Upper
Bedroom 4
- Features: Closet
- Level: Upper
Dining room
- Features: Tile Floor
- Level: Main
Family room
- Level: Main
Kitchen
- Features: Dishwasher, Disposal, Eat Bar, Microwave, Free Standing Range, Free Standing Refrigerator, Granite, Plumbed For Ice Maker, Tile Floor
- Level: Main
Living room
- Features: Fireplace
- Level: Main
Heating
- Forced Air, Fireplace(s)
Cooling
- Heat Pump
Appliances
- Included: Dishwasher, Disposal, Free-Standing Range, Free-Standing Refrigerator, Microwave, Plumbed For Ice Maker, Electric Water Heater
- Laundry: Laundry Room
Features
- Ceiling Fan(s), Granite, Vaulted Ceiling(s), Closet, Eat Bar, Shower, Soaking Tub, Pantry
- Flooring: Slate, Tile
- Windows: Double Pane Windows, Vinyl Frames
- Basement: Crawl Space
- Number of fireplaces: 1
- Fireplace features: Electric
Interior area
- Total structure area: 2,010
- Total interior livable area: 2,010 sqft
Property
Parking
- Total spaces: 2
- Parking features: Driveway, Garage Door Opener, Attached
- Attached garage spaces: 2
- Has uncovered spaces: Yes
Features
- Stories: 2
- Exterior features: Yard
- Fencing: Fenced
Lot
- Size: 7,405 sqft
- Features: Level, SqFt 7000 to 9999
Details
- Additional structures: ToolShed
- Parcel number: 1362894
Construction
Type & style
- Home type: SingleFamily
- Architectural style: Craftsman
- Property subtype: Residential, Single Family Residence
Materials
- T111 Siding
- Roof: Composition
Condition
- Resale
- New construction: No
- Year built: 1988
Utilities & green energy
- Sewer: Public Sewer
- Water: Public
Community & neighborhood
Location
- Region: Eugene
Other
Other facts
- Listing terms: Cash,Conventional,FHA,VA Loan
- Road surface type: Paved
Price history
| Date | Event | Price |
|---|---|---|
| 7/31/2025 | Sold | $478,000-4.2%$238/sqft |
Source: | ||
| 6/28/2025 | Pending sale | $499,000$248/sqft |
Source: | ||
| 6/13/2025 | Listed for sale | $499,000+44.7%$248/sqft |
Source: | ||
| 7/29/2019 | Sold | $344,900$172/sqft |
Source: | ||
| 6/19/2019 | Pending sale | $344,900$172/sqft |
Source: Parker Heights Realty #19135608 | ||
Public tax history
| Year | Property taxes | Tax assessment |
|---|---|---|
| 2025 | $3,447 +2.6% | $290,713 +3% |
| 2024 | $3,361 +2.8% | $282,246 +3% |
| 2023 | $3,268 +4.3% | $274,026 +3% |
Find assessor info on the county website
Neighborhood: Santa Clara
Nearby schools
GreatSchools rating
- 5/10Irving Elementary SchoolGrades: K-5Distance: 0.6 mi
- 2/10Shasta Middle SchoolGrades: 6-8Distance: 2.7 mi
- 4/10Willamette High SchoolGrades: 9-12Distance: 2.6 mi
Schools provided by the listing agent
- Elementary: Irving
- Middle: Shasta
- High: Willamette
Source: RMLS (OR). This data may not be complete. We recommend contacting the local school district to confirm school assignments for this home.

Get pre-qualified for a loan
At Zillow Home Loans, we can pre-qualify you in as little as 5 minutes with no impact to your credit score.An equal housing lender. NMLS #10287.
Sell for more on Zillow
Get a free Zillow Showcase℠ listing and you could sell for .
$477,600
2% more+ $9,552
With Zillow Showcase(estimated)
$487,152
