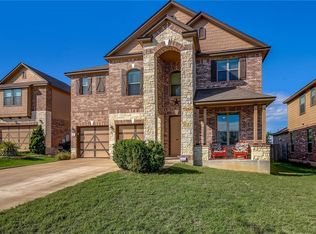Stunning Designer Home in Prime Round Rock Location! Step into style and comfort with this beautifully remodeled 3-bedroom, 2-bathroom single-story home offering 1,742 square feet of thoughtfully designed living space. From the moment you enter, you'll be greeted by an open-concept layout with wide wood-look tile plank flooring throughout the main areas and plush carpet in the bedrooms for added comfort. The chef-inspired kitchen is a showstopper, featuring painted cabinetry, sleek quartz countertops, stainless steel appliances, stylish pendant lighting, and an expansive service counter perfect for entertaining or everyday living. Both bathrooms have been fully updated with new cabinetry and quartz countertops, elevating the home s modern aesthetic. Additional highlights include upgraded lighting fixtures, ceiling fans in each bedroom, 2 blinds with window coverings, and a spacious backyard ideal for gatherings or relaxing evenings under the stars. For added convenience, a refrigerator, washer, and dryer are included in the lease. Located just minutes from top-rated schools, Dell Diamond, Kalahari Resort, and major employers, this home blends style, function, and location. Available furnished at a premium rate. Don't miss your chance to live in this turnkey designer home schedule your tour today!
This property is off market, which means it's not currently listed for sale or rent on Zillow. This may be different from what's available on other websites or public sources.
