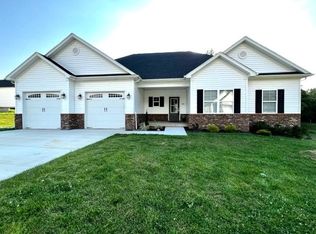Sold for $355,000 on 04/22/25
$355,000
1168 Poplar Trace Way NW, Corydon, IN 47112
4beds
2,343sqft
Single Family Residence
Built in 2021
10,236.6 Square Feet Lot
$357,500 Zestimate®
$152/sqft
$2,562 Estimated rent
Home value
$357,500
Estimated sales range
Not available
$2,562/mo
Zestimate® history
Loading...
Owner options
Explore your selling options
What's special
AVAILABLE FOR IMMEDIATE POSSESSION! BACK ON MARKET DUE TO NO FAULT OF SELLER! Seeking a newer home but want to skip the whole building process? Check out this 4 bed/3 FULL bath home with finished walkout basement in highly desired Poplar Trace subdivision in Corydon! With over 2300 total finished square feet; this home has that brand-new home feel without the brand-new home price tag. Step into an inviting foyer to an open floor plan showcasing the large living room with deck access, kitchen with large island and gas stove, and dining area. The primary bedroom features a tray ceiling with accent lighting and ensuite primary bathroom with large walk-in closet. 2 additional large bedrooms with full bathroom and convenient laundry room with large pantry complete the main level. Head downstairs to the finished walkout basement and you'll find a HUGE living room, large 4th bedroom, full bathroom, and storage room with TONS of storage space. The spacious corner lot provides lots of space for outdoor activities! A 2-car garage completes this beautiful home. Call today to schedule your private showing!
Zillow last checked: 8 hours ago
Listing updated: April 23, 2025 at 03:18am
Listed by:
Casey Churchill,
RE/MAX Advantage
Bought with:
OUTSIDE AGENT
OUTSIDE COMPANY
Source: SIRA,MLS#: 202506881 Originating MLS: Southern Indiana REALTORS Association
Originating MLS: Southern Indiana REALTORS Association
Facts & features
Interior
Bedrooms & bathrooms
- Bedrooms: 4
- Bathrooms: 3
- Full bathrooms: 3
Primary bedroom
- Description: Tray ceiling with accent lighting!,Flooring: Luxury Vinyl,Luxury VinylPlank
- Level: First
- Dimensions: 13 x 12
Bedroom
- Description: Flooring: Luxury Vinyl,Luxury VinylPlank
- Level: First
- Dimensions: 12 x 12
Bedroom
- Description: Flooring: Luxury Vinyl,Luxury VinylPlank
- Level: First
- Dimensions: 12 x 12
Bedroom
- Description: Flooring: Carpet
- Level: Lower
- Dimensions: 11.4 x 14.2
Dining room
- Description: Flooring: Luxury Vinyl,Luxury VinylPlank
- Level: First
- Dimensions: 10 x 12
Family room
- Description: Walkout to covered patio area,Flooring: Carpet
- Level: Lower
- Dimensions: 24 x 22.5
Other
- Description: Large walk in closet,Flooring: Luxury Vinyl,Luxury VinylPlank
- Level: First
- Dimensions: 10 x 12
Other
- Description: Flooring: Luxury Vinyl,Luxury VinylPlank
- Level: Lower
- Dimensions: 5 x 9
Kitchen
- Description: Large island, gas stove,Flooring: Luxury Vinyl,Luxury VinylPlank
- Level: First
- Dimensions: 10 x 12
Living room
- Description: Sliding door for deck access,Flooring: Luxury Vinyl,Luxury VinylPlank
- Level: First
- Dimensions: 16.7 x 22.5
Heating
- Heat Pump
Cooling
- Central Air
Appliances
- Included: Dishwasher, Disposal, Microwave, Oven, Range, Refrigerator
- Laundry: Main Level, Laundry Room
Features
- Attic, Breakfast Bar, Ceiling Fan(s), Eat-in Kitchen, Kitchen Island, Bath in Primary Bedroom, Main Level Primary, Mud Room, Open Floorplan, Split Bedrooms, Utility Room, Vaulted Ceiling(s), Walk-In Closet(s)
- Basement: Full,Finished,Walk-Out Access
- Has fireplace: No
Interior area
- Total structure area: 2,343
- Total interior livable area: 2,343 sqft
- Finished area above ground: 1,484
- Finished area below ground: 859
Property
Parking
- Total spaces: 2
- Parking features: Attached, Garage Faces Front, Garage, Garage Door Opener
- Attached garage spaces: 2
- Has uncovered spaces: Yes
Features
- Levels: One
- Stories: 1
- Patio & porch: Balcony, Covered, Deck, Patio, Porch
- Exterior features: Balcony, Deck, Landscaping, Paved Driveway, Porch, Patio
Lot
- Size: 10,236 sqft
- Features: Corner Lot
Details
- Parcel number: 0040765500
- Zoning: Residential
- Zoning description: Residential
Construction
Type & style
- Home type: SingleFamily
- Architectural style: One Story
- Property subtype: Single Family Residence
Materials
- Frame
- Foundation: Poured
- Roof: Shingle
Condition
- New construction: No
- Year built: 2021
Details
- Builder model: The Harrison
- Builder name: Infinity Homes
Utilities & green energy
- Sewer: Public Sewer
- Water: Connected, Public
Community & neighborhood
Community
- Community features: Sidewalks
Location
- Region: Corydon
- Subdivision: Poplar Trace
Other
Other facts
- Listing terms: Cash,Conventional,FHA,VA Loan
- Road surface type: Paved
Price history
| Date | Event | Price |
|---|---|---|
| 4/22/2025 | Sold | $355,000+0%$152/sqft |
Source: | ||
| 3/29/2025 | Listed for sale | $354,900$151/sqft |
Source: | ||
| 3/18/2025 | Listing removed | $354,900$151/sqft |
Source: | ||
| 2/17/2025 | Price change | $354,900-3.8%$151/sqft |
Source: | ||
| 1/2/2025 | Listed for sale | $369,000$157/sqft |
Source: | ||
Public tax history
| Year | Property taxes | Tax assessment |
|---|---|---|
| 2024 | $2,094 -1.9% | $364,500 +5% |
| 2023 | $2,136 | $347,100 +7.8% |
| 2022 | -- | $322,000 |
Find assessor info on the county website
Neighborhood: 47112
Nearby schools
GreatSchools rating
- 7/10Corydon Intermediate SchoolGrades: 4-6Distance: 2.2 mi
- 8/10Corydon Central Jr High SchoolGrades: 7-8Distance: 2.4 mi
- 6/10Corydon Central High SchoolGrades: 9-12Distance: 2.3 mi

Get pre-qualified for a loan
At Zillow Home Loans, we can pre-qualify you in as little as 5 minutes with no impact to your credit score.An equal housing lender. NMLS #10287.
