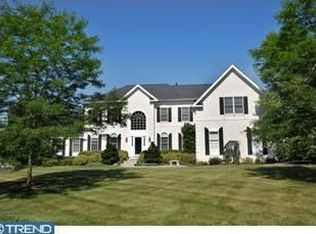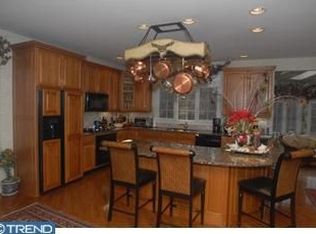Home Sweet Home in T/E, Tredyffrin-Easttown School District and Beaumont Elementary! This Strone Front Berwyn Estates Colonial has already been stucco tested and remediated. Ready for it's new owner. Beautiful designed home with clean lines, spacious bedroom, two staircases, two story entrance foyer. Living Room, Dining Room, First Floor Study with custom built in book shelves, Vaulted Family Room with floor to ceiling Stone Fireplace. A Large island Kitchen with extended eating area and outside exit. The main floor Laundry and MudRoom has an outside exit to rear deck and another door to attached 3 car garage. The second floor offers spacious bedrooms each with direct access to bathrooms. The Master Bedroom suite is sure to please with recently renovated master bathroom with vaulted ceiling, super sized walk in closet, and a separate sitting room. Private staircase off the second floor hall conveniently leads back to the kitchen area. The finished basement has a movie room, a large open recreation room, a full bathroom, a private bedroom with walk in closet, and a storage room. Beautiful level back yard is a great space to play - is a pool in your future? Enjoy all the best this lovely location and neighborhood offers. Amazing Public Schools, Close to Episcopal Academy, Close to Airport, Shopping, Restaurants and Major Highways - Or simply stay and enjoy the peace and quiet! Welcome Home. Stucco already tested with remediation complete with a 10 year warranty. - Don't miss this one!! 2020-08-07
This property is off market, which means it's not currently listed for sale or rent on Zillow. This may be different from what's available on other websites or public sources.

