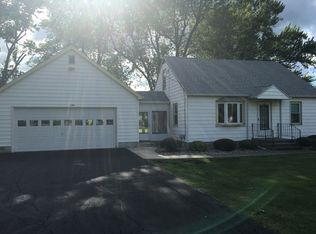Closed
$250,000
1168 N 5000w Rd, Kankakee, IL 60901
3beds
1,290sqft
Single Family Residence
Built in 1950
0.45 Acres Lot
$264,200 Zestimate®
$194/sqft
$1,944 Estimated rent
Home value
$264,200
$209,000 - $333,000
$1,944/mo
Zestimate® history
Loading...
Owner options
Explore your selling options
What's special
Beautifully updated, this 3 Bedroom - 2 Bath home has it all. Begin each day sipping coffee on the covered front porch.... Living room overlooks the spacious front yard and is open to the updated kitchen with granite counters, pantry area, and SS appliances. Master bedroom suite with garden whirlpool tub, double sinks, separate shower, and beautiful cascade of windows..feeling like you're at the spa! The two spare bedrooms, with full basement gives you plenty of room and storage. The yard is spacious with room for large garden. Fire pit area located behind the garage. Drywalled 24x40 garage to be also used as workshop, gaming room, or family gatherings, the choices are endless. Garage has a second garage door, for easy access to lawn mower or big boy toys. Other items to mention: Walk-in closet, integrated blinds, beautiful exposed brick in the kitchen, laundry hookups in the basement, basement has been waterproofed.
Zillow last checked: 8 hours ago
Listing updated: March 30, 2025 at 01:24am
Listing courtesy of:
Diane Martin 815-735-0402,
Hexagon Real Estate
Bought with:
Rachel Derry
Town Center Realty LLC
Brianna Melichar
Town Center Realty LLC
Source: MRED as distributed by MLS GRID,MLS#: 12283260
Facts & features
Interior
Bedrooms & bathrooms
- Bedrooms: 3
- Bathrooms: 2
- Full bathrooms: 2
Primary bedroom
- Features: Flooring (Carpet), Bathroom (Full, Double Sink, Tub & Separate Shwr)
- Level: Main
- Area: 182 Square Feet
- Dimensions: 14X13
Bedroom 2
- Features: Flooring (Carpet)
- Level: Main
- Area: 120 Square Feet
- Dimensions: 12X10
Bedroom 3
- Features: Flooring (Carpet)
- Level: Main
- Area: 132 Square Feet
- Dimensions: 12X11
Kitchen
- Features: Kitchen (Eating Area-Table Space, Pantry-Butler, Pantry-Closet, Pantry-Walk-in, Granite Counters)
- Level: Main
- Area: 180 Square Feet
- Dimensions: 18X10
Living room
- Level: Main
- Area: 240 Square Feet
- Dimensions: 20X12
Heating
- Natural Gas
Cooling
- Central Air
Appliances
- Included: Range, Microwave, Dishwasher, Refrigerator, Disposal, Stainless Steel Appliance(s)
- Laundry: In Unit
Features
- Cathedral Ceiling(s), 1st Floor Bedroom, 1st Floor Full Bath, Walk-In Closet(s), Granite Counters
- Windows: Skylight(s)
- Basement: Unfinished,Full
Interior area
- Total structure area: 1,290
- Total interior livable area: 1,290 sqft
Property
Parking
- Total spaces: 8
- Parking features: Gravel, Garage Door Opener, On Site, Garage Owned, Detached, Driveway, Oversized, Owned, Garage
- Garage spaces: 4
- Has uncovered spaces: Yes
Accessibility
- Accessibility features: No Disability Access
Features
- Stories: 1
- Patio & porch: Deck
- Exterior features: Fire Pit
Lot
- Size: 0.45 Acres
- Dimensions: 80X247.5
Details
- Parcel number: 07082940001400
- Zoning: SINGL
- Special conditions: None
- Other equipment: TV-Dish, Sump Pump, Water-Softener Owned, Ceiling Fan(s)
Construction
Type & style
- Home type: SingleFamily
- Property subtype: Single Family Residence
Materials
- Vinyl Siding
Condition
- New construction: No
- Year built: 1950
Utilities & green energy
- Sewer: Septic Tank
- Water: Public
Community & neighborhood
Community
- Community features: Street Paved
Location
- Region: Kankakee
Other
Other facts
- Listing terms: Cash
- Ownership: Fee Simple
Price history
| Date | Event | Price |
|---|---|---|
| 3/28/2025 | Sold | $250,000$194/sqft |
Source: | ||
| 2/27/2025 | Contingent | $250,000$194/sqft |
Source: | ||
| 2/14/2025 | Listed for sale | $250,000+53.4%$194/sqft |
Source: | ||
| 7/26/2023 | Sold | $163,000+90%$126/sqft |
Source: Public Record Report a problem | ||
| 3/24/2021 | Listing removed | -- |
Source: Owner Report a problem | ||
Public tax history
| Year | Property taxes | Tax assessment |
|---|---|---|
| 2024 | $4,606 +6.2% | $63,089 +9% |
| 2023 | $4,336 +5.6% | $57,880 +8.2% |
| 2022 | $4,107 +1.9% | $53,469 +4.7% |
Find assessor info on the county website
Neighborhood: 60901
Nearby schools
GreatSchools rating
- 8/10Limestone Elementary SchoolGrades: 5-8Distance: 0.3 mi
- 8/10Herscher High SchoolGrades: 9-12Distance: 8.6 mi
- NABonfield Grade SchoolGrades: PK-1Distance: 4.1 mi
Schools provided by the listing agent
- District: 2
Source: MRED as distributed by MLS GRID. This data may not be complete. We recommend contacting the local school district to confirm school assignments for this home.
Get pre-qualified for a loan
At Zillow Home Loans, we can pre-qualify you in as little as 5 minutes with no impact to your credit score.An equal housing lender. NMLS #10287.
