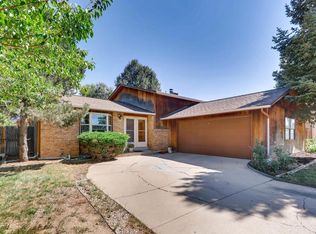Welcome to a move-in ready remodeled & updated ranch home that lives large on nearly a quarter acre site, complete with 4 bedrooms, 2 baths, 2 car garage, & extra deep RV concrete parking pad behind a gate . The kitchen will delight with new custom hickory cabinets, Corian solid surface counters, tile flooring, LED can lights, refrigerator, stove/range, dishwasher, new paint, disposal, & eat-in area. Newer double pane vinyl windows, thermostats, baseboard heaters, water heater, Decora switches & outlets, door knobs & hinges, plumbing fixtures, interior paint, front door, ceiling fans, Vivant security system, insulated overhead garage doors & openers, roof, solar panels, upgraded main electrical panel, R-49 insulation in attic, storage shed, deck with awning, sprinklers front & rear, & privacy fence. A large dinning room and living room have new ceiling fans and new paint. Enjoy the low maintenance vinyl siding, aluminum facia, & soffit. Schedule a showing today. Professional photos Tuesday.
This property is off market, which means it's not currently listed for sale or rent on Zillow. This may be different from what's available on other websites or public sources.
