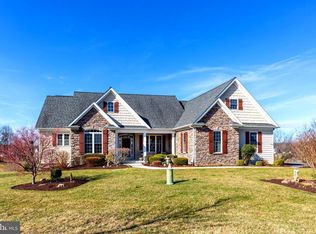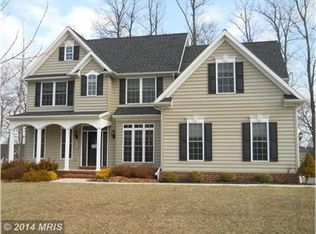Sold for $769,000 on 03/10/23
$769,000
1168 Margath Rd, Westminster, MD 21157
4beds
5,478sqft
Single Family Residence
Built in 2014
8.38 Acres Lot
$939,800 Zestimate®
$140/sqft
$5,161 Estimated rent
Home value
$939,800
$883,000 - $1.01M
$5,161/mo
Zestimate® history
Loading...
Owner options
Explore your selling options
What's special
A Home of Character and Sophistication. The home that IS and GIVES the WHOLE PACKAGE! Over 5,400 square feet of three leves of living on 8.38 beautiful acres of peaceful enjoyment, near shopping, amenities and seconds to commuter routes. The Mills at Clearfield offers country settings of Style, Beauty, Grace & Sophistication through this exclusive neighborhood. The main level and staircase, and upper common area boast beautiful hardwoods with accents on each wall and walkway. The generous family room offers a gas fireplace and ample space for lounging or entertaining with ceiling accents, hardwoods, natural lighting and is attached to the kitchen for convenience. There is also a built-in coat area and half bathroom off the two-vehicle garage with shelving, windows and a new automatic garage door. Amazing sunlit rooms, including a private carpeted office space off of the formal two-level foyer and a kitchen with gorgeous countertops, white cabinetry galore, soft close cabinets & drawers, a walk-in pantry and stainless appliances with a full view and use of the family room that leads to a two-level Trex deck with inset lighting and views to amaze! The upper level offers a separate laundry room with cabinets, counter space and a privacy door. The main suite offers three walk-in closets, a huge wardrobe with mirrors, and a full two-vanity, soaking tub, shower, linen closet and water closet. Down the hall are two bedrooms connected by a Jack and Jill style bathroom, an additional bedroom with its own bath equaling four upper-level bedrooms, three full bathrooms and plenty of well-lit space. It doesn't stop at that! Enjoy a mostly finished walk out basement with closet space and a full bathroom and plenty of storage. A couple of spaces are ready to be finished for an additional living quarter if needed.' Please note no farm animals in Restrictions and Covenants
Zillow last checked: 8 hours ago
Listing updated: December 22, 2025 at 11:03am
Listed by:
Stacie Miller 703-577-4850,
Coldwell Banker Realty
Bought with:
David Stroh, 0225238176
RE/MAX Plus
Source: Bright MLS,MLS#: MDCR2011398
Facts & features
Interior
Bedrooms & bathrooms
- Bedrooms: 4
- Bathrooms: 5
- Full bathrooms: 4
- 1/2 bathrooms: 1
- Main level bathrooms: 1
Primary bedroom
- Features: Flooring - Carpet, Walk-In Closet(s), Attached Bathroom, Soaking Tub, Bathroom - Tub Shower, Flooring - Tile/Brick
- Level: Upper
Bedroom 2
- Features: Flooring - Carpet, Jack and Jill Bathroom
- Level: Upper
Bedroom 3
- Features: Flooring - Carpet, Jack and Jill Bathroom
- Level: Upper
Bedroom 4
- Features: Flooring - Carpet, Attached Bathroom
- Level: Upper
Other
- Level: Upper
Basement
- Features: Flooring - Carpet, Window Treatments, Attached Bathroom, Walk-In Closet(s)
- Level: Lower
Breakfast room
- Features: Flooring - HardWood
- Level: Main
Den
- Features: Flooring - HardWood
- Level: Main
Dining room
- Features: Flooring - HardWood
- Level: Main
Family room
- Features: Flooring - HardWood, Fireplace - Gas
- Level: Main
Foyer
- Features: Flooring - HardWood
- Level: Main
Kitchen
- Features: Flooring - HardWood
- Level: Main
Laundry
- Features: Countertop(s) - Solid Surface, Flooring - Tile/Brick, Window Treatments
- Level: Upper
Library
- Features: Flooring - HardWood
- Level: Main
Living room
- Features: Flooring - HardWood
- Level: Main
Sitting room
- Features: Flooring - HardWood
- Level: Upper
Study
- Features: Flooring - Carpet, Window Treatments
- Level: Main
Heating
- Forced Air, ENERGY STAR Qualified Equipment, Natural Gas
Cooling
- Central Air, Programmable Thermostat, Natural Gas
Appliances
- Included: Cooktop, Dishwasher, Disposal, Microwave, Double Oven, Oven, Gas Water Heater
- Laundry: Upper Level, Has Laundry, Laundry Room
Features
- Breakfast Area, Dining Area, Family Room Off Kitchen, Eat-in Kitchen, Chair Railings, Crown Molding, Upgraded Countertops, Primary Bath(s), Floor Plan - Traditional, 9'+ Ceilings, Dry Wall, 2 Story Ceilings
- Flooring: Hardwood, Carpet, Rough-In, Wood
- Doors: Atrium
- Windows: ENERGY STAR Qualified Windows, Low Emissivity Windows
- Basement: Full,Connecting Stairway,Heated,Improved,Exterior Entry,Partially Finished,Side Entrance,Space For Rooms,Walk-Out Access,Windows,Workshop
- Number of fireplaces: 1
- Fireplace features: Gas/Propane, Mantel(s), Heatilator
Interior area
- Total structure area: 5,482
- Total interior livable area: 5,478 sqft
- Finished area above ground: 3,768
- Finished area below ground: 1,710
Property
Parking
- Total spaces: 7
- Parking features: Garage Faces Side, Garage Door Opener, Inside Entrance, Oversized, Storage, Covered, Asphalt, Driveway, Attached
- Attached garage spaces: 2
- Uncovered spaces: 5
Accessibility
- Accessibility features: None
Features
- Levels: Three
- Stories: 3
- Exterior features: Lighting
- Pool features: None
- Has view: Yes
- View description: Garden, Panoramic, Pasture, Scenic Vista, Trees/Woods, Valley, Other
Lot
- Size: 8.38 Acres
Details
- Additional structures: Above Grade, Below Grade
- Parcel number: 0704430648
- Zoning: RESIDENTIAL
- Special conditions: Standard
Construction
Type & style
- Home type: SingleFamily
- Architectural style: Colonial
- Property subtype: Single Family Residence
Materials
- Vinyl Siding
- Foundation: Permanent
- Roof: Shingle
Condition
- Excellent
- New construction: No
- Year built: 2014
Details
- Builder model: ASBURY
- Builder name: ADVANTAGE HOMES
Utilities & green energy
- Sewer: Mound System, Septic Exists
- Water: Well
- Utilities for property: Cable Available, Underground Utilities, Cable
Community & neighborhood
Security
- Security features: Smoke Detector(s), Fire Sprinkler System
Location
- Region: Westminster
- Subdivision: The Mill At Clearfield
Other
Other facts
- Listing agreement: Exclusive Right To Sell
- Listing terms: Cash,Contract,Conventional,VA Loan
- Ownership: Fee Simple
- Road surface type: Black Top
Price history
| Date | Event | Price |
|---|---|---|
| 3/10/2023 | Sold | $769,000-9.5%$140/sqft |
Source: | ||
| 3/7/2023 | Pending sale | $850,000$155/sqft |
Source: | ||
| 2/6/2023 | Contingent | $850,000$155/sqft |
Source: | ||
| 10/22/2022 | Listed for sale | $850,000+48.3%$155/sqft |
Source: | ||
| 10/7/2022 | Listing removed | -- |
Source: Zillow Rental Network Premium Report a problem | ||
Public tax history
| Year | Property taxes | Tax assessment |
|---|---|---|
| 2025 | $8,535 +3.2% | $787,600 +7.6% |
| 2024 | $8,272 +8.2% | $732,067 +8.2% |
| 2023 | $7,645 +8.9% | $676,533 +8.9% |
Find assessor info on the county website
Neighborhood: 21157
Nearby schools
GreatSchools rating
- 7/10Cranberry Station Elementary SchoolGrades: PK-5Distance: 2.5 mi
- 5/10Westminster East Middle SchoolGrades: 6-8Distance: 3 mi
- 8/10Winters Mill High SchoolGrades: 9-12Distance: 2.4 mi
Schools provided by the listing agent
- District: Carroll County Public Schools
Source: Bright MLS. This data may not be complete. We recommend contacting the local school district to confirm school assignments for this home.

Get pre-qualified for a loan
At Zillow Home Loans, we can pre-qualify you in as little as 5 minutes with no impact to your credit score.An equal housing lender. NMLS #10287.
Sell for more on Zillow
Get a free Zillow Showcase℠ listing and you could sell for .
$939,800
2% more+ $18,796
With Zillow Showcase(estimated)
$958,596
