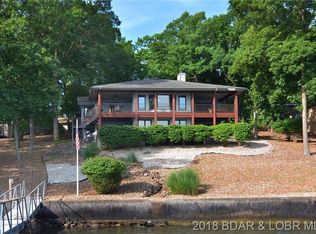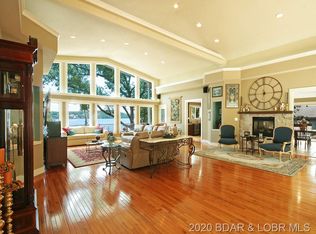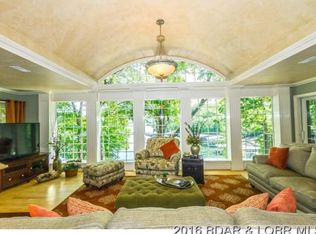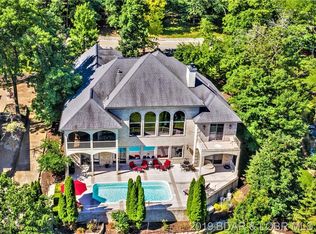You have found the perfect home & it comes at a GREAT PRICE. Savor the FABULOUS VIEW from this 4BR/3.5BA home in prestigious Four Seasons. Screened-in deck or open deck with NEW Trek decking! NEW kitchen with stainless steel appliances, exotic granite countertops, Jenn-Air gas stove & designer flooring & cabinetry. The eat-in bar overlooks the breakfast nook. Master bedroom suite: 2 walk-in closets, jetted tub, dbl vanities & walk-in shower. Cozy up to the gas fireplace on those chilly days. Lower level offers 3 guest BRs, 2BAs, large area for storage & walk-out to the Lake! Geothermal energy efficiency & a double-car garage w/workshop tops this exquisite home off.(A) Lot-no dock privilege. SELLER OFFERS INSIDE BOAT STORAGE FOR 1/YR
This property is off market, which means it's not currently listed for sale or rent on Zillow. This may be different from what's available on other websites or public sources.




