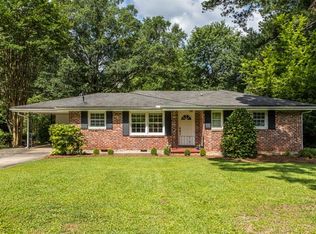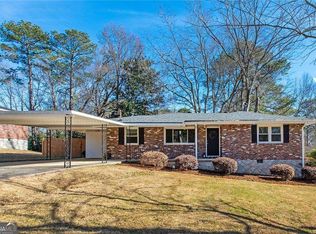Closed
$500,000
1168 Ivy Ct, Decatur, GA 30033
3beds
1,420sqft
Single Family Residence, Residential
Built in 1958
0.4 Acres Lot
$522,300 Zestimate®
$352/sqft
$2,649 Estimated rent
Home value
$522,300
$496,000 - $548,000
$2,649/mo
Zestimate® history
Loading...
Owner options
Explore your selling options
What's special
Welcome to this beautiful midcentury ranch on a quiet cul-de-sac in a prime location. This home was fully renovated in 2019 with new kitchen, primary bath and mudroom/laundry room. The new kitchen features stainless appliances, white cabinets and quartz countertops. The home has refinished hardwood floors throughout. The primary bedroom has an ensuite bath with tiled shower. There are two additional bedrooms one with a 1/2 bathroom ennsuite plus a full hall bathroom. The dining room opens to the kitchen and living room. One of the highlights of the home is the beautiful, large, private backyard with multiple plantings including hydrangeas and Japanese maples. The home has a newer roof (2019), new water line from the street, electrical upgrade in 2019 and 2 new sump pumps. The home has easy access to Emory, the CDC, Downtown Decatur & Midtown. Bonus: the carport & storage space.
Zillow last checked: 8 hours ago
Listing updated: June 14, 2023 at 11:04pm
Listing Provided by:
ROBIN ELLIOTT,
Atlanta Fine Homes Sotheby's International
Bought with:
ANDREW NGUYEN, 344356
Keller Williams Realty Peachtree Rd.
Source: FMLS GA,MLS#: 7202339
Facts & features
Interior
Bedrooms & bathrooms
- Bedrooms: 3
- Bathrooms: 3
- Full bathrooms: 2
- 1/2 bathrooms: 1
- Main level bathrooms: 2
- Main level bedrooms: 3
Primary bedroom
- Features: Master on Main
- Level: Master on Main
Bedroom
- Features: Master on Main
Primary bathroom
- Features: Shower Only
Dining room
- Features: Separate Dining Room
Kitchen
- Features: Cabinets White, Solid Surface Counters
Heating
- Forced Air
Cooling
- Ceiling Fan(s), Central Air
Appliances
- Included: Dishwasher, Disposal, Dryer, Gas Range, Gas Water Heater, Microwave, Refrigerator, Washer
- Laundry: Laundry Closet, Laundry Room
Features
- High Speed Internet, His and Hers Closets
- Flooring: Hardwood
- Windows: None
- Basement: Crawl Space
- Attic: Pull Down Stairs
- Has fireplace: No
- Fireplace features: None
- Common walls with other units/homes: No Common Walls
Interior area
- Total structure area: 1,420
- Total interior livable area: 1,420 sqft
- Finished area above ground: 1,420
- Finished area below ground: 0
Property
Parking
- Total spaces: 1
- Parking features: Carport, Covered, Kitchen Level, Level Driveway
- Carport spaces: 1
- Has uncovered spaces: Yes
Accessibility
- Accessibility features: None
Features
- Levels: One
- Stories: 1
- Patio & porch: Patio
- Exterior features: Garden, No Dock
- Pool features: None
- Spa features: None
- Fencing: None
- Has view: Yes
- View description: City
- Waterfront features: None
- Body of water: None
Lot
- Size: 0.40 Acres
- Features: Cul-De-Sac, Private
Details
- Additional structures: None
- Parcel number: 18 115 06 022
- Other equipment: None
- Horse amenities: None
Construction
Type & style
- Home type: SingleFamily
- Architectural style: Ranch,Traditional
- Property subtype: Single Family Residence, Residential
Materials
- Brick 4 Sides
- Foundation: Slab
- Roof: Composition
Condition
- Resale
- New construction: No
- Year built: 1958
Utilities & green energy
- Electric: Other
- Sewer: Public Sewer
- Water: Public
- Utilities for property: Cable Available, Electricity Available, Natural Gas Available, Sewer Available, Water Available
Green energy
- Energy efficient items: None
- Energy generation: None
Community & neighborhood
Security
- Security features: None
Community
- Community features: Near Public Transport, Near Schools, Near Shopping, Playground, Sidewalks, Street Lights
Location
- Region: Decatur
- Subdivision: North Druid Woods
HOA & financial
HOA
- Has HOA: No
Other
Other facts
- Ownership: Fee Simple
- Road surface type: Paved
Price history
| Date | Event | Price |
|---|---|---|
| 6/9/2023 | Sold | $500,000+5.3%$352/sqft |
Source: | ||
| 4/23/2023 | Pending sale | $475,000$335/sqft |
Source: | ||
| 4/13/2023 | Listed for sale | $475,000+72.7%$335/sqft |
Source: | ||
| 2/20/2020 | Listing removed | $2,400$2/sqft |
Source: Atlanta Fine Homes Sotheby's International Realty #6646058 Report a problem | ||
| 11/16/2019 | Listed for rent | $2,400-7.7%$2/sqft |
Source: Atlanta Fine Homes Sotheby's International Realty #6646058 Report a problem | ||
Public tax history
| Year | Property taxes | Tax assessment |
|---|---|---|
| 2025 | $6,231 -0.5% | $195,680 +6.2% |
| 2024 | $6,265 -23% | $184,320 +4.1% |
| 2023 | $8,134 +43.3% | $177,000 +45.4% |
Find assessor info on the county website
Neighborhood: North Decatur
Nearby schools
GreatSchools rating
- 6/10Laurel Ridge Elementary SchoolGrades: PK-5Distance: 0.2 mi
- 5/10Druid Hills Middle SchoolGrades: 6-8Distance: 0.4 mi
- 6/10Druid Hills High SchoolGrades: 9-12Distance: 2.8 mi
Schools provided by the listing agent
- Elementary: Laurel Ridge
- Middle: Druid Hills
- High: Druid Hills
Source: FMLS GA. This data may not be complete. We recommend contacting the local school district to confirm school assignments for this home.
Get a cash offer in 3 minutes
Find out how much your home could sell for in as little as 3 minutes with a no-obligation cash offer.
Estimated market value$522,300
Get a cash offer in 3 minutes
Find out how much your home could sell for in as little as 3 minutes with a no-obligation cash offer.
Estimated market value
$522,300

