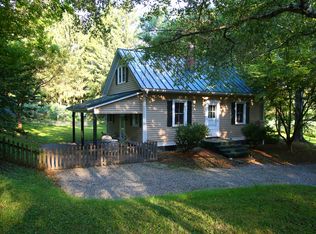Lose yourself in relaxed-luxury in this idyllic 53-acre retreat. Peaceful and private, surrounded with breathtaking vistas of the rolling hills and pastures of the Hudson Valley, this stately 1780 brick Federal has been thoughtfully renovated, and along with skillfully-executed additions, creates a supremely private country estate that's turn-key to every detail and ready for today's style of living. A bespoke kitchen with soaring barn beam ceiling and row of upper windows, oversize center island, top-of-the-line-appliances; and side family room with beam ceiling and soaring stone fireplace makes spacious gatherings so easy. The front of the house sitting rooms with custom-carved mantels and cabinetry are highlighted by the original keeping room with hand-hewn beam ceiling and oversize walk-in fireplace. A first-floor office with a full bath has its own side entry and overlooks the gardens and pool. A second-floor light-filled suite with its own staircase, perfect for guests or extended family, features a centered fireplace, marble-tiled bath and a richly-paneled office/library. The second-floor main bedroom with wall of custom paneling, fireplace and side dressing area has a delightful bath with a barn beam ceiling, antique copper soaking tub, shower, and marble top vanity. A second ensuite bedroom is also luxuriously-appointed. Outside, surrounded by a series of impeccably manicured formal gardens, there's an inviting pool with brick surround, and a fenced potager with charming garden shed. For the equestrian, a large barn with six stalls, attached three-bay garage with radiant heat floor and incredible storage has a convenient, separate driveway. An outdoor ring is set just to the side. With idyllic countryside vistas in every direction taking you away from it all, this uncompromising estate is only two hours to NYC.
This property is off market, which means it's not currently listed for sale or rent on Zillow. This may be different from what's available on other websites or public sources.
