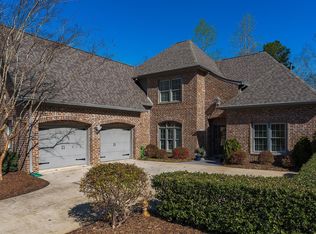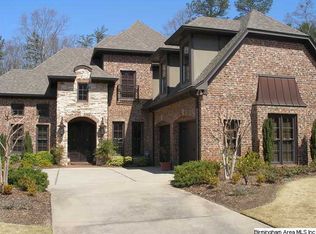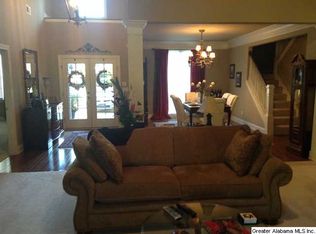New Listing in popular Haven of Greystone. This home features Castlegate double doors, two story Foyer, Dining Room w/hardwood flooring, KItchen with Granite countertops, SS appliances incl. gas cooktop, large Island w/bar stool overhang, 2 pantries, lots of custom cabinets. Huge Breakfast Room w/lots of windows overlooking private flat fenced yard. Arched doorways to open large Family Room with Custom Fireplace and windows. Laundry Room on ML. Large Master Suite on ML with tray ceiling, custom Master Bath w/great closet. Upstairs features 3 Large Bedrooms and Jack N Jill Bathroom. Lots of closets throughout home. Unbelievable walk-in attic storage on two sides of home. Level rear yard with extra large stone patio, (covered and uncovered ) fenced and electric fence for pets. Privacy as woods are your view! 2 Car Main Level Garage w/Storm Cellar. Whole house 20K Generator included. New Plantation Shutters. Freshly painted Inside and Outside! On quiet cul de sac street.
This property is off market, which means it's not currently listed for sale or rent on Zillow. This may be different from what's available on other websites or public sources.


