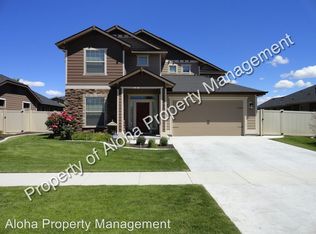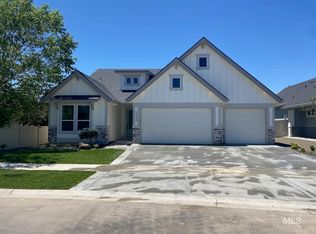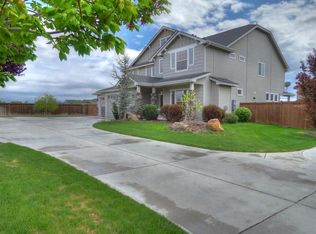The Ingram by Boise Hunter Homes. 2010 Parade home. This single level home has granite counters, SS appliances, double ovens, & custom cabinets. Master has walk in shower with dual heads, his & her vanity, granite counters & tile floors. Fireplace in living room. Central vac rough, water softner rough, full landscape and sprinklers. All our homes have a 2 year warranty & 100% Energy Star.
This property is off market, which means it's not currently listed for sale or rent on Zillow. This may be different from what's available on other websites or public sources.



