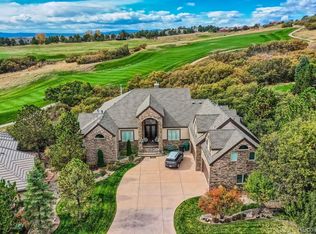Spectacular walk out custom Ranch home in prestigious gated " Estates at Buffalo Ridge"; incredible views of Pikes Peak, Devils Head; backing to The Ridge golf course (rated one of the top public courses in Colorado); Minutes from shopping and I-25; walking distance to Daniel's Park; top rated Douglas County Schools; Gourmet kitchen boasts slab granite, double oven with warming drawer, SS appliances, large island and walk-in pantry. Enjoy the Butler's pantry convenient to kitchen and formal dining room. Master Bedroom has Retreat area with 3-sided fireplace to enjoy warm glow from bed or love seat with access to deck. Take delight in Master Bath with 2 large custom walk-in closets; 5 piece bath with an oversized shower. All hardwood flooring on main level; All four bedrooms have their own private baths; One of the bedrooms with private bath/private deck is located on main floor as is the Master Suite. Large office with built in bookshelves; Walk-out basement allows for great entertaining with bar and wine room, fireplace and access to patio and backyard; Fire pit and water feature complete the outdoor space; Deck has wonderful canopy to make outdoor living more enjoyable; Generous 3 car garage; HOA fees paid by owner which includes community pool, recycling, snow removal and trash removal. No smoking; small/med dogs negotiable; sorry, no cats; short term lease
This property is off market, which means it's not currently listed for sale or rent on Zillow. This may be different from what's available on other websites or public sources.
