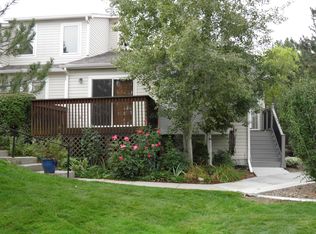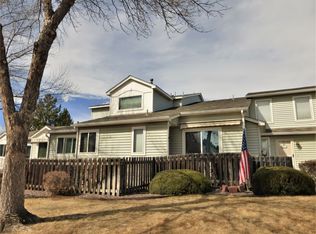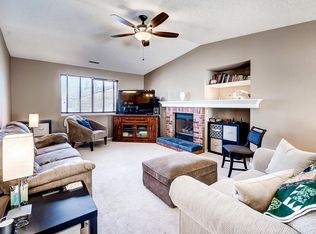Sold for $791,000
$791,000
11679 Decatur Drive, Westminster, CO 80234
5beds
3,371sqft
Single Family Residence
Built in 1993
10,065 Square Feet Lot
$791,300 Zestimate®
$235/sqft
$3,617 Estimated rent
Home value
$791,300
$752,000 - $831,000
$3,617/mo
Zestimate® history
Loading...
Owner options
Explore your selling options
What's special
Stunning home in The Ranch - remodeled from top to bottom! Look no further, this home offers everything you would want! Completely renovated in 2016, no details were missed!. Extensive list of renovations but here are some of the highlights: All new hand scraped wood flooring, new lighting, all new windows, new AC and furnace, new leaf gutter system, new sprinkler in backyard along with expended patio and deck - and the list goes on! A wall was removed to open up the kitchen which is all completely remodeled as well. Gorgeous quartz countertops, new stainless appliances including induction cooktop and oven, new cabinets, pot filler, under cabinet and pendant lighting! The beautiful home has a light and bright open floor plan which includes a formal living area and spacious family room with vaulted ceilings featuring a gas fireplace with floor to ceiling stone accent surround. The laundry room/mudroom and powder room complete the main level. Upstairs you will find the very spacious primary suite w/ completely renovated bathroom, 3 additional bedrooms and another full bath. The basement offers an additional living area, large bedroom, full bath and plenty of storage areas as well. This gorgeous home is located on almost a 1/4 acre lot and just one street away from the golf course. Super private yard and so much wonderful outdoor living space including a deck and huge patio plus so much room for kids and pets to run and play! This highly sought after golf course community is centrally located with easy access to Downtown Denver, Boulder, DIA, shopping and restaurants. If you are ready to make a move - this is one you will not want to miss!
Zillow last checked: 8 hours ago
Listing updated: September 13, 2023 at 03:51pm
Listed by:
Christy Hepp 303-910-5393,
Coldwell Banker Realty 56
Bought with:
Melissa Massey, 100038058
Massey Real Estate Group LLC
Source: REcolorado,MLS#: 2476354
Facts & features
Interior
Bedrooms & bathrooms
- Bedrooms: 5
- Bathrooms: 4
- Full bathrooms: 2
- 3/4 bathrooms: 1
- 1/2 bathrooms: 1
- Main level bathrooms: 1
Primary bedroom
- Level: Upper
Bedroom
- Level: Basement
Bedroom
- Level: Upper
Bedroom
- Level: Upper
Bedroom
- Level: Upper
Primary bathroom
- Level: Upper
Bathroom
- Level: Main
Bathroom
- Level: Basement
Bathroom
- Level: Upper
Family room
- Level: Main
Great room
- Level: Basement
Kitchen
- Level: Main
Laundry
- Level: Main
Living room
- Level: Main
Mud room
- Level: Main
Heating
- Forced Air
Cooling
- Central Air
Appliances
- Included: Cooktop, Dishwasher, Disposal, Down Draft, Dryer, Microwave, Oven, Refrigerator, Washer
Features
- Ceiling Fan(s), Eat-in Kitchen, Entrance Foyer, High Ceilings, Kitchen Island, Primary Suite, Quartz Counters
- Flooring: Carpet, Tile, Wood
- Basement: Finished,Full
- Number of fireplaces: 1
- Fireplace features: Gas, Gas Log
Interior area
- Total structure area: 3,371
- Total interior livable area: 3,371 sqft
- Finished area above ground: 2,458
- Finished area below ground: 685
Property
Parking
- Total spaces: 2
- Parking features: Garage - Attached
- Attached garage spaces: 2
Features
- Levels: Two
- Stories: 2
- Patio & porch: Deck
- Exterior features: Private Yard
- Fencing: Full
Lot
- Size: 10,065 sqft
- Features: Sprinklers In Front, Sprinklers In Rear
Details
- Parcel number: R0032106
- Special conditions: Standard
Construction
Type & style
- Home type: SingleFamily
- Architectural style: Traditional
- Property subtype: Single Family Residence
Materials
- Brick, Frame
- Roof: Composition
Condition
- Updated/Remodeled
- Year built: 1993
Utilities & green energy
- Sewer: Public Sewer
- Water: Public
- Utilities for property: Cable Available
Community & neighborhood
Security
- Security features: Smoke Detector(s), Video Doorbell
Location
- Region: Westminster
- Subdivision: The Ranch
HOA & financial
HOA
- Has HOA: Yes
- HOA fee: $353 semi-annually
- Amenities included: Park
- Services included: Maintenance Grounds, Recycling, Road Maintenance
- Association name: The Ranch
- Association phone: 303-460-9700
Other
Other facts
- Listing terms: Cash,Conventional
- Ownership: Individual
- Road surface type: Paved
Price history
| Date | Event | Price |
|---|---|---|
| 4/17/2023 | Sold | $791,000+164.5%$235/sqft |
Source: | ||
| 3/21/2012 | Sold | $299,000-3.5%$89/sqft |
Source: Public Record Report a problem | ||
| 12/26/2011 | Price change | $310,000-4.6%$92/sqft |
Source: Coldwell Banker Residential Brokerage - North Metro #1055010 Report a problem | ||
| 11/18/2011 | Listed for sale | $325,100+8.7%$96/sqft |
Source: isNowListed.com Report a problem | ||
| 9/23/2011 | Sold | $299,000+3.5%$89/sqft |
Source: Agent Provided Report a problem | ||
Public tax history
| Year | Property taxes | Tax assessment |
|---|---|---|
| 2025 | $4,915 +1.1% | $47,440 -11.6% |
| 2024 | $4,862 +30.6% | $53,650 |
| 2023 | $3,722 -3.2% | $53,650 +51.5% |
Find assessor info on the county website
Neighborhood: 80234
Nearby schools
GreatSchools rating
- 6/10Cotton Creek Elementary SchoolGrades: K-5Distance: 5.5 mi
- 5/10Silver Hills Middle SchoolGrades: 6-8Distance: 1.7 mi
- 6/10Mountain Range High SchoolGrades: 9-12Distance: 1.8 mi
Schools provided by the listing agent
- Elementary: Cotton Creek
- Middle: Silver Hills
- High: Mountain Range
- District: Adams 12 5 Star Schl
Source: REcolorado. This data may not be complete. We recommend contacting the local school district to confirm school assignments for this home.
Get a cash offer in 3 minutes
Find out how much your home could sell for in as little as 3 minutes with a no-obligation cash offer.
Estimated market value$791,300
Get a cash offer in 3 minutes
Find out how much your home could sell for in as little as 3 minutes with a no-obligation cash offer.
Estimated market value
$791,300


