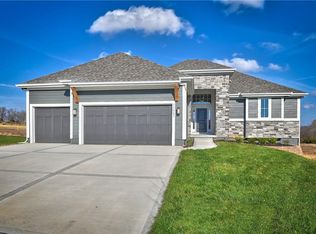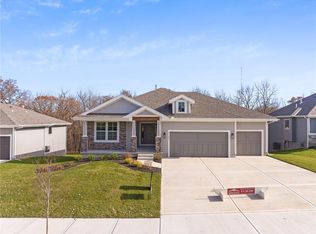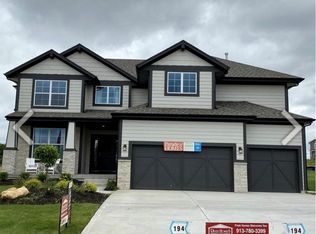Sold
Price Unknown
11677 S Barker Rd, Olathe, KS 66061
4beds
3,093sqft
Single Family Residence
Built in 2022
9,000 Square Feet Lot
$729,100 Zestimate®
$--/sqft
$3,432 Estimated rent
Home value
$729,100
$693,000 - $766,000
$3,432/mo
Zestimate® history
Loading...
Owner options
Explore your selling options
What's special
Prieb's Aspen rev 1.5 plan, sold prior to processing. Woodland Hills has several completed and under roof rev 1.5 plans available which back to trees. Photos are of a previously sold Aspen plan. Some features in this build will be different as selected by buyers.
Zillow last checked: 8 hours ago
Listing updated: July 27, 2023 at 07:56am
Listing Provided by:
Marti Prieb Lilja 913-709-1415,
Keller Williams Realty Partners Inc.,
Dina Myers 913-553-0600,
Keller Williams Realty Partners Inc.
Bought with:
Marti Prieb Lilja, SP00224995
Keller Williams Realty Partners Inc.
Source: Heartland MLS as distributed by MLS GRID,MLS#: 2415535
Facts & features
Interior
Bedrooms & bathrooms
- Bedrooms: 4
- Bathrooms: 3
- Full bathrooms: 3
Primary bedroom
- Features: All Carpet
- Level: Main
- Dimensions: 15 x 13
Bedroom 2
- Level: Main
- Dimensions: 12 x 12
Bedroom 3
- Level: Lower
- Dimensions: 12 x 10
Bedroom 4
- Level: Lower
- Dimensions: 11 x 12
Primary bathroom
- Features: Double Vanity
- Level: Main
- Dimensions: 11 x 6
Bathroom 2
- Level: Main
Bathroom 3
- Level: Lower
Breakfast room
- Level: Main
Great room
- Features: Fireplace
- Level: Main
- Dimensions: 18 x 18
Kitchen
- Level: Main
- Dimensions: 13 x 11
Office
- Level: Main
- Dimensions: 6 x 7
Recreation room
- Level: Lower
Heating
- Forced Air
Cooling
- Electric
Appliances
- Included: Dishwasher, Disposal, Exhaust Fan, Microwave, Built-In Electric Oven
- Laundry: Main Level
Features
- Ceiling Fan(s), Custom Cabinets, Kitchen Island, Painted Cabinets, Pantry, Smart Thermostat, Wet Bar
- Flooring: Carpet, Tile, Wood
- Basement: Finished,Walk-Out Access
- Number of fireplaces: 1
- Fireplace features: Basement, Great Room
Interior area
- Total structure area: 3,093
- Total interior livable area: 3,093 sqft
- Finished area above ground: 1,980
- Finished area below ground: 1,113
Property
Parking
- Total spaces: 3
- Parking features: Attached, Garage Faces Front
- Attached garage spaces: 3
Features
- Patio & porch: Covered
Lot
- Size: 9,000 sqft
- Features: Adjoin Greenspace, City Lot
Details
- Parcel number: DP790500000078
- Other equipment: Back Flow Device
Construction
Type & style
- Home type: SingleFamily
- Architectural style: Traditional
- Property subtype: Single Family Residence
Materials
- Board & Batten Siding, Stone Trim
- Roof: Composition
Condition
- Year built: 2022
Details
- Builder model: Aspen Rev 1.5
- Builder name: Prieb
Community & neighborhood
Location
- Region: Olathe
- Subdivision: Woodland Hills
HOA & financial
HOA
- Has HOA: Yes
- HOA fee: $400 annually
- Services included: No Amenities
- Association name: Woodland Hills Homes Association
Other
Other facts
- Listing terms: Cash,Conventional
- Ownership: Private
Price history
| Date | Event | Price |
|---|---|---|
| 7/27/2023 | Sold | -- |
Source: | ||
| 12/17/2022 | Pending sale | $704,950$228/sqft |
Source: | ||
Public tax history
| Year | Property taxes | Tax assessment |
|---|---|---|
| 2024 | $9,603 +462.1% | $83,951 +444.2% |
| 2023 | $1,708 +77.1% | $15,426 +121.5% |
| 2022 | $965 | $6,965 |
Find assessor info on the county website
Neighborhood: Woodland Hills Reserve
Nearby schools
GreatSchools rating
- 7/10Woodland Elementary SchoolGrades: PK-5Distance: 0.2 mi
- 8/10Prairie Trail Middle SchoolGrades: 6-8Distance: 1.8 mi
- 10/10Olathe Northwest High SchoolGrades: 9-12Distance: 1.4 mi
Schools provided by the listing agent
- Middle: Prairie Trail
- High: Olathe Northwest
Source: Heartland MLS as distributed by MLS GRID. This data may not be complete. We recommend contacting the local school district to confirm school assignments for this home.
Get a cash offer in 3 minutes
Find out how much your home could sell for in as little as 3 minutes with a no-obligation cash offer.
Estimated market value
$729,100


