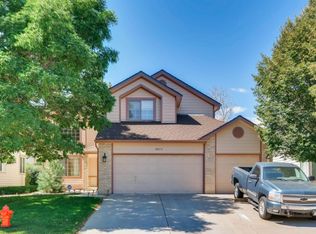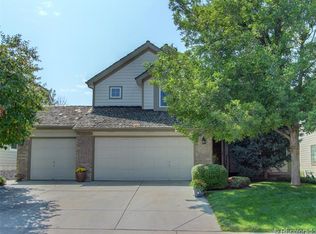This beautiful 2 story home, nestled in a prime location in The Ranch, is located on a very private street. It boasts a gourmet kitchen with Brand New High Quality white quartz countertops, SS Pro appliances include Refrigerator with 2 icemakers, a range plus microwave/convection oven combo (giving you a double oven situation). New hot water heater-2017, New 40 year roof-2015. Open concept-eat in kitchen, family room with gas fireplace, Formal dining room/Living room make it a great home for entertaining. The back yard has mature landscaping, a perennial Herb garden, over-sized concrete patio with a Gazebo & a 5 zone sprinkler system. Dual Pane windows and ceiling fans in all rooms.The home is wired for Cat 5 & Ethernet as well as surround sound and external speakers. Has an H.D. TV antennae in attic. 3 car garage is finished, gas heated with cabinets and a 100 amp sub panel. Well maintained- single owner. Possible to join The Ranch Country Club for golf lovers! 1 yr home warranty
This property is off market, which means it's not currently listed for sale or rent on Zillow. This may be different from what's available on other websites or public sources.

