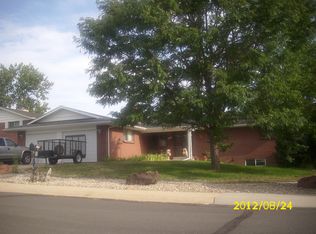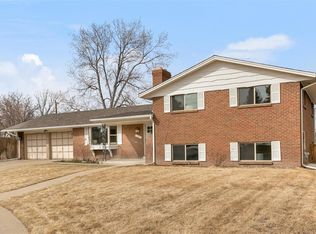Sold for $846,500
$846,500
11676 W 37th Place, Wheat Ridge, CO 80033
4beds
2,670sqft
Single Family Residence
Built in 1962
9,599 Square Feet Lot
$835,600 Zestimate®
$317/sqft
$3,900 Estimated rent
Home value
$835,600
$794,000 - $877,000
$3,900/mo
Zestimate® history
Loading...
Owner options
Explore your selling options
What's special
Location Location Location! This Gorgeous ranch home is in the highly sought after Applewood Estates! With access to walking trails, shopping, dining and I-70, this is the perfect location positioned right between downtown and the mountains.
This completely renovated midcentury modern brick home boasts with natural light right when you walk in. The oversized living room is accompanied with new hardwood floors and updated shutters giving it a clean and vibrant feel. The Kitchen has been updated with stainless-steel appliances and there is even has a section for a bar cart or extra shelving area. The spacious Master bedroom has an attached master bath complete with a steam shower and all new fixtures. The two bedrooms upstairs both have large, oversized closets with large windows to let all the natural light in. Coming off the kitchen you have your second living room complete with a wood burning fireplace! This space is great for a dining room table and great for entertaining with access to the kitchen and the backyard. The backyard has a sweeping covered patio with all new landscaping, a built-in garden and a separate patio area, great for big gatherings this summer! The basement is completely renovated with a bedroom and a huge entertaining area! The washer and dryer are included and nestled in a large, oversized room with tons of shelving and storage. Other updates include new AC, new electrical panel, new sewer line, new furnace and updated sprinkler system.
This completely renovated dream home will not be on the Market long! Come check it out before its gone!
** OPEN HOUSE SATURDAY and SUNDAY 5/6 & 5/7 11am-2pm **
Zillow last checked: 8 hours ago
Listing updated: September 13, 2023 at 08:42pm
Listed by:
Samantha De Roco 720-495-4178 SamanthaSellsDenver@gmail.com,
Your Castle Realty LLC,
Isaiah Guerrero 303-257-9270,
Your Castle Realty LLC
Bought with:
David DiPetro, 100073648
Compass - Denver
Source: REcolorado,MLS#: 4547360
Facts & features
Interior
Bedrooms & bathrooms
- Bedrooms: 4
- Bathrooms: 2
- Full bathrooms: 2
- Main level bathrooms: 2
- Main level bedrooms: 3
Bedroom
- Level: Main
Bedroom
- Level: Main
Bedroom
- Level: Main
Bedroom
- Level: Basement
Bathroom
- Level: Main
Bathroom
- Level: Main
Family room
- Level: Main
Living room
- Level: Main
Heating
- Forced Air
Cooling
- Central Air
Appliances
- Included: Convection Oven, Dishwasher, Disposal, Dryer, Microwave, Oven, Range, Refrigerator, Washer
Features
- Ceiling Fan(s), Eat-in Kitchen
- Basement: Finished
- Number of fireplaces: 1
- Fireplace features: Family Room, Insert, Wood Burning
Interior area
- Total structure area: 2,670
- Total interior livable area: 2,670 sqft
- Finished area above ground: 1,495
- Finished area below ground: 1,175
Property
Parking
- Total spaces: 2
- Parking features: Concrete, Exterior Access Door
- Attached garage spaces: 2
Features
- Levels: One
- Stories: 1
- Patio & porch: Covered
- Exterior features: Dog Run, Private Yard, Rain Gutters
- Fencing: Full
Lot
- Size: 9,599 sqft
- Features: Cul-De-Sac, Many Trees, Sprinklers In Front, Sprinklers In Rear
Details
- Parcel number: 030798
- Special conditions: Standard
Construction
Type & style
- Home type: SingleFamily
- Property subtype: Single Family Residence
Materials
- Brick, Frame
- Roof: Composition
Condition
- Year built: 1962
Utilities & green energy
- Sewer: Public Sewer
- Water: Public
Community & neighborhood
Location
- Region: Wheat Ridge
- Subdivision: Applewood Estates
Other
Other facts
- Listing terms: Cash,Conventional,FHA,VA Loan
- Ownership: Individual
Price history
| Date | Event | Price |
|---|---|---|
| 6/2/2023 | Sold | $846,500+73.5%$317/sqft |
Source: | ||
| 10/26/2020 | Sold | $488,000-2.4%$183/sqft |
Source: Public Record Report a problem | ||
| 9/14/2020 | Pending sale | $499,900$187/sqft |
Source: Re/max Alliance #2456276 Report a problem | ||
| 9/3/2020 | Price change | $499,900-4.8%$187/sqft |
Source: Re/max Alliance #2456276 Report a problem | ||
| 8/27/2020 | Listed for sale | $525,000$197/sqft |
Source: Re/max Alliance #2456276 Report a problem | ||
Public tax history
| Year | Property taxes | Tax assessment |
|---|---|---|
| 2024 | $4,049 +21.2% | $42,543 |
| 2023 | $3,341 -1.5% | $42,543 +23.2% |
| 2022 | $3,391 +56.5% | $34,542 -8.6% |
Find assessor info on the county website
Neighborhood: 80033
Nearby schools
GreatSchools rating
- 7/10Prospect Valley Elementary SchoolGrades: K-5Distance: 0.5 mi
- 5/10Everitt Middle SchoolGrades: 6-8Distance: 1.2 mi
- 7/10Wheat Ridge High SchoolGrades: 9-12Distance: 1.4 mi
Schools provided by the listing agent
- Elementary: Kullerstrand
- Middle: Everitt
- High: Wheat Ridge
- District: Jefferson County R-1
Source: REcolorado. This data may not be complete. We recommend contacting the local school district to confirm school assignments for this home.
Get a cash offer in 3 minutes
Find out how much your home could sell for in as little as 3 minutes with a no-obligation cash offer.
Estimated market value$835,600
Get a cash offer in 3 minutes
Find out how much your home could sell for in as little as 3 minutes with a no-obligation cash offer.
Estimated market value
$835,600

