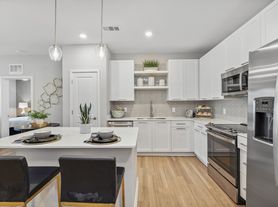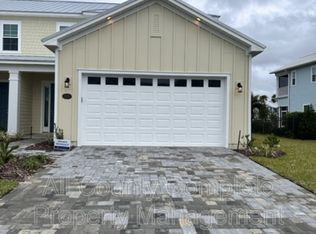Fully Furnished Beautiful Home for Rent
Located in the Mandarin neighborhood, this 3-bedroom, 2.5-bath brick home combines comfort and style. The main floor features an updated kitchen, two living areas, and dining spaces centered around a cozy wood-burning fireplace.
Upstairs, you'll find a spacious loft that can serve as a 4th bedroom and a large owner's suite with a garden tub, walk-in shower, water closet, walk-in closet, and a private balcony overlooking the lake.
The home also offers a dramatic two-story foyer, a large fenced private backyard with water views, and separate living and dining rooms. Storage is abundant with multiple walk-in closets and a generous laundry room.
Set on a quiet cul-de-sac in the Sweetwater Creek subdivision, this 0.72-acre property provides privacy with easy access to I-295, I-95, schools, shops, restaurants, and more.
House for rent
$2,800/mo
11676 Oxford Crest Ln, Jacksonville, FL 32258
3beds
2,081sqft
Price may not include required fees and charges.
Singlefamily
Available now
No pets
Central air, electric, ceiling fan
Electric dryer hookup laundry
2 Attached garage spaces parking
Electric, central, fireplace
What's special
Private balconySpacious loftWater viewsQuiet cul-de-sacGarden tubCozy wood-burning fireplaceDining spaces
- 44 days |
- -- |
- -- |
Travel times
Looking to buy when your lease ends?
With a 6% savings match, a first-time homebuyer savings account is designed to help you reach your down payment goals faster.
Offer exclusive to Foyer+; Terms apply. Details on landing page.
Facts & features
Interior
Bedrooms & bathrooms
- Bedrooms: 3
- Bathrooms: 3
- Full bathrooms: 2
- 1/2 bathrooms: 1
Rooms
- Room types: Breakfast Nook
Heating
- Electric, Central, Fireplace
Cooling
- Central Air, Electric, Ceiling Fan
Appliances
- Included: Dishwasher, Disposal, Dryer, Microwave, Oven, Range, Refrigerator, Washer
- Laundry: Electric Dryer Hookup, In Unit
Features
- Breakfast Bar, Breakfast Nook, Ceiling Fan(s), Eat-in Kitchen, Entrance Foyer, Kitchen Island, Open Floorplan, Pantry, Primary Bathroom -Tub with Separate Shower, Split Bedrooms, Walk In Closet, Walk-In Closet(s)
- Has fireplace: Yes
- Furnished: Yes
Interior area
- Total interior livable area: 2,081 sqft
Property
Parking
- Total spaces: 2
- Parking features: Attached, Garage, Covered
- Has attached garage: Yes
- Details: Contact manager
Features
- Stories: 2
- Exterior features: Architecture Style: Traditional, Association Fees included in rent, Attached, Balcony, Breakfast Bar, Breakfast Nook, Ceiling Fan(s), Eat-in Kitchen, Electric Dryer Hookup, Entrance Foyer, Garage, Garage Door Opener, Garbage included in rent, Heating system: Central, Heating: Electric, In Unit, Kitchen Island, Lake Front, Management included in rent, Open Floorplan, Pantry, Pets - No, Primary Bathroom -Tub with Separate Shower, Roof Maintenance included in rent, Screened, Smoke Detector(s), Split Bedrooms, View Type: Lake, Walk In Closet, Walk-In Closet(s), Wood Burning
- Has water view: Yes
- Water view: Waterfront
Details
- Parcel number: 1564590405
Construction
Type & style
- Home type: SingleFamily
- Property subtype: SingleFamily
Condition
- Year built: 1993
Utilities & green energy
- Utilities for property: Garbage
Community & HOA
Location
- Region: Jacksonville
Financial & listing details
- Lease term: Negotiable
Price history
| Date | Event | Price |
|---|---|---|
| 9/12/2025 | Listed for rent | $2,800$1/sqft |
Source: realMLS #2108432 | ||
| 4/19/2024 | Sold | $370,000-7.5%$178/sqft |
Source: | ||
| 3/22/2024 | Pending sale | $400,000$192/sqft |
Source: | ||
| 3/15/2024 | Listed for sale | $400,000$192/sqft |
Source: | ||
| 3/12/2024 | Pending sale | $400,000$192/sqft |
Source: | ||

