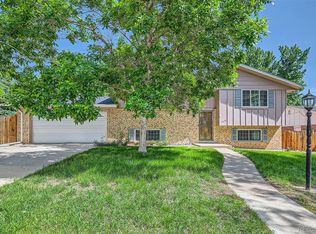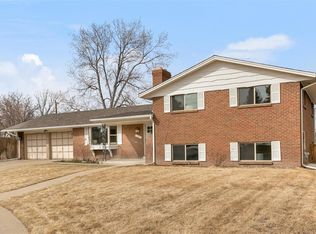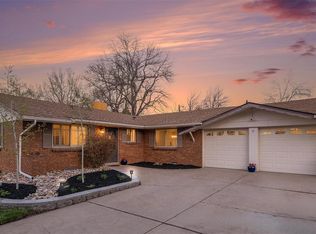Solid, Spacious Brick Ranch home in the coveted Applewood Village neighborhood of Wheat Ridge. Situated on quiet cul-de-sac with mature trees, this 3,000+ square foot mid-century home boasts 5 bedrooms and 3 bathrooms with a finished basement featuring a gas fireplace and a sitting room with a cozy wood burning stove! A brand new roof adds to the solid bones of this home. Enjoy the privacy of the Master Bedroom with it's own en suite bathroom. The bathrooms are updated and well appointed. The chef will love the large kitchen with tons of prep space, slab granite, and stainless steel appliances. Tons of natural light shine onto the beautiful wood floors in the dining room, living room and bedrooms. Enjoy the convenience of a two car attached garage and a main floor laundry room. End the day grilling in the private fenced-in back yard which also has a covered side patio. Shopping and parks nearby! Don't miss your opportunity to own a home in Applewood for under $500K while you still can!
This property is off market, which means it's not currently listed for sale or rent on Zillow. This may be different from what's available on other websites or public sources.


