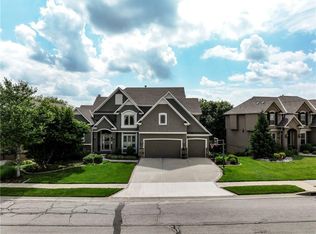WELCOME HOME to this spacious 5-bedroom, 4.5-bath beauty in Cedar Creek's always popular Southglen Woods. Nestled on a treed lot and facing west (which means the covered deck and back patio receive the morning sun and are cooler on summer evenings!), this super-clean, well-kept Roeser-built Bailey (one of the builder's most popular floor plans) features hardwoods throughout most of the home (including plank flooring in the finished, walk-out lower level) and plenty of space for entertaining. The main floor includes an updated office space with built-ins and french doors -- a perfect spot for your home business or for the kids to focus on homework, plus TWO large main-floor rooms for gathering -- a more formal living room space PLUS the two-story hearth room with fireplace, open dual-sided staircase and a wall of east-facing windows for morning sun. A large kitchen island, gas cooktop, walk-in pantry and loads of counter space make the kitchen a cook's dream. Wait until you see the lower-level rec room/bar area -- AHHHH-MAZING! It's the perfect spot for watching all of your favorite sporting events or movies AND the sellers are leaving behind over $30k in high-end audio-visual equipment! A fifth conforming bedroom and full-bath are also included in the lowest level (and plenty of unfinished storage space remains). New exterior lights and fresh interior paint make this home move-in ready! This home has been lightly lived in and includes all of the amenities that Cedar Creek residents know and love -- TWO pools, tennis courts, a clubhouse, lake access, miles of walking trails -- add to this, easy highway access (only a minute to K-7/K-10) and close proximity to Cedar Creek Elementary. Priced WELL BELOW reproduction, this home is THE ONE! 2021-06-19
This property is off market, which means it's not currently listed for sale or rent on Zillow. This may be different from what's available on other websites or public sources.
