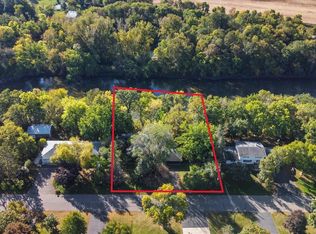Closed
$353,000
11673 Riverview Rd NE, Hanover, MN 55341
3beds
1,392sqft
Single Family Residence
Built in 1961
0.62 Acres Lot
$365,200 Zestimate®
$254/sqft
$2,130 Estimated rent
Home value
$365,200
$329,000 - $402,000
$2,130/mo
Zestimate® history
Loading...
Owner options
Explore your selling options
What's special
Welcome to this charming one-story rambler in the heart of Hanover! This home offers convenient single-level living with 3 spacious bedrooms on the main floor, ideal for family or guests. A large deck off the back invites you to enjoy outdoor gatherings and relaxation, with plenty of space to personalize the area to suit your needs. While this home needs some work, it offers fantastic potential for a buyer ready to make it their own. Set in a peaceful neighborhood with a welcoming community feel, this property is a wonderful opportunity to create the home of your dreams! Don’t miss out—schedule a showing today!
Zillow last checked: 8 hours ago
Listing updated: December 26, 2025 at 10:29pm
Listed by:
Troy A Dykmann 612-889-2455,
Keller Williams Classic Rlty NW,
Corey B Dykmann 612-834-2545
Bought with:
Troy A Dykmann
Keller Williams Classic Rlty NW
Source: NorthstarMLS as distributed by MLS GRID,MLS#: 6630522
Facts & features
Interior
Bedrooms & bathrooms
- Bedrooms: 3
- Bathrooms: 2
- Full bathrooms: 1
- 1/2 bathrooms: 1
Bedroom
- Level: Main
- Area: 120 Square Feet
- Dimensions: 12x10
Bedroom 2
- Level: Main
- Area: 120 Square Feet
- Dimensions: 12x10
Bedroom 3
- Level: Main
- Area: 120 Square Feet
- Dimensions: 12x10
Den
- Level: Main
- Area: 117 Square Feet
- Dimensions: 13x9
Dining room
- Level: Lower
- Area: 120 Square Feet
- Dimensions: 12x10
Kitchen
- Level: Main
- Area: 161 Square Feet
- Dimensions: 14x11.5
Laundry
- Level: Lower
- Area: 169 Square Feet
- Dimensions: 13x13
Living room
- Level: Main
- Area: 286 Square Feet
- Dimensions: 22x13
Heating
- Boiler, Ductless Mini-Split
Cooling
- Ductless Mini-Split
Appliances
- Included: Dishwasher, Dryer, Microwave, Range, Refrigerator, Washer
Features
- Basement: Block,Daylight,Full,Partially Finished,Walk-Out Access
- Has fireplace: No
Interior area
- Total structure area: 1,392
- Total interior livable area: 1,392 sqft
- Finished area above ground: 1,392
- Finished area below ground: 0
Property
Parking
- Total spaces: 3
- Parking features: Attached, Asphalt, Garage Door Opener, Insulated Garage
- Attached garage spaces: 3
- Has uncovered spaces: Yes
- Details: Garage Door Height (7), Garage Door Width (16)
Accessibility
- Accessibility features: None
Features
- Levels: One
- Stories: 1
- Patio & porch: Deck
- Has view: Yes
- View description: River
- Has water view: Yes
- Water view: River
- Waterfront features: River Front
- Frontage length: Water Frontage: 150
Lot
- Size: 0.62 Acres
- Dimensions: 150 x 173 x 150 x 185
Details
- Additional structures: Workshop
- Foundation area: 1392
- Parcel number: 108011001130
- Zoning description: Residential-Single Family
Construction
Type & style
- Home type: SingleFamily
- Property subtype: Single Family Residence
Materials
- Block
- Roof: Age Over 8 Years
Condition
- New construction: No
- Year built: 1961
Utilities & green energy
- Electric: Circuit Breakers
- Gas: Natural Gas
- Sewer: City Sewer/Connected, City Sewer - In Street
- Water: City Water/Connected
Community & neighborhood
Location
- Region: Hanover
- Subdivision: Clevelands 1st Add
HOA & financial
HOA
- Has HOA: No
Other
Other facts
- Road surface type: Paved
Price history
| Date | Event | Price |
|---|---|---|
| 12/17/2024 | Sold | $353,000+2.3%$254/sqft |
Source: | ||
| 1/27/2023 | Sold | $345,000+1.5%$248/sqft |
Source: | ||
| 12/14/2022 | Pending sale | $340,000$244/sqft |
Source: | ||
| 11/17/2022 | Price change | $340,000-2.9%$244/sqft |
Source: | ||
| 10/30/2022 | Listed for sale | $350,000$251/sqft |
Source: | ||
Public tax history
| Year | Property taxes | Tax assessment |
|---|---|---|
| 2025 | $4,126 -3% | $394,700 +4.8% |
| 2024 | $4,252 +442.3% | $376,700 -2.6% |
| 2023 | $784 | $386,800 +5.5% |
Find assessor info on the county website
Neighborhood: 55341
Nearby schools
GreatSchools rating
- 8/10Hanover Elementary SchoolGrades: K-5Distance: 0.7 mi
- 7/10Buffalo Community Middle SchoolGrades: 6-8Distance: 11 mi
- 8/10Buffalo Senior High SchoolGrades: 9-12Distance: 8.9 mi
Get a cash offer in 3 minutes
Find out how much your home could sell for in as little as 3 minutes with a no-obligation cash offer.
Estimated market value
$365,200
