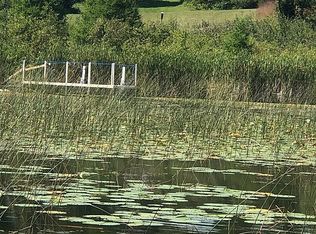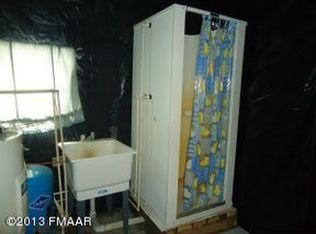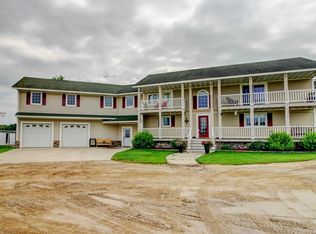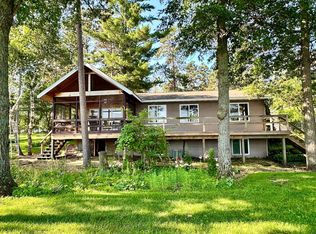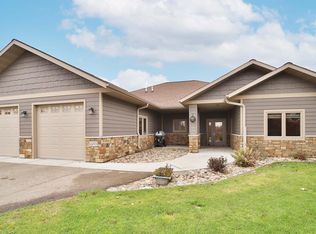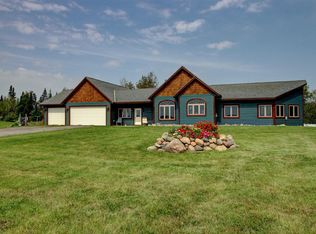Fabulous 4 bedroom, 2.5 bath home on Hinds Lake with 200' of lake frontage. This home has an open concept floor plan that allows for great entertaining, large windows bring a ton of natural light. Main level has a large primary bedroom with an oversized bath that has a shower, tub, two closets and washer/dryer. Enjoy the 3-season attached sun porch with privacy and gorgeous views. A walk out basement to access the concrete patio ready for your entertaining. Downstairs has plumbing in place for small kitchenette or wet bar. Theres a 30x40 cold storage garage shed with a lean-to, ready to house your boat and toys. This home has a Steffes furnace, central air conditioning and is very cost efficient to operate the home. This home is centrally located, east of Highway 71, between Park Rapids and Menahga and in Menahga School District. This is a very well-maintained clean home, ready to move in! This won't last long, schedule your showing today!
Active
$630,000
11672 147th Ave, Menahga, MN 56464
4beds
3,932sqft
Est.:
Single Family Residence
Built in 2006
4.98 Acres Lot
$621,100 Zestimate®
$160/sqft
$-- HOA
What's special
Lake frontageGorgeous viewsOversized bathOpen concept floor planLarge windowsNatural lightPrimary bedroom
- 178 days |
- 170 |
- 3 |
Zillow last checked: 8 hours ago
Listing updated: October 06, 2025 at 07:16pm
Listed by:
Janelle Lake 218-252-6504,
National Realty Guild
Source: NorthstarMLS as distributed by MLS GRID,MLS#: 6736619
Tour with a local agent
Facts & features
Interior
Bedrooms & bathrooms
- Bedrooms: 4
- Bathrooms: 3
- Full bathrooms: 2
- 1/4 bathrooms: 1
Rooms
- Room types: Living Room, Dining Room, Kitchen, Three Season Porch, Bedroom 1, Office, Bedroom 2, Bedroom 3, Bedroom 4, Family Room
Bedroom 1
- Level: Main
- Area: 192 Square Feet
- Dimensions: 16x12
Bedroom 2
- Level: Lower
- Area: 136.5 Square Feet
- Dimensions: 10.5x13
Bedroom 3
- Level: Lower
- Area: 162 Square Feet
- Dimensions: 12x13.5
Bedroom 4
- Level: Lower
- Area: 130 Square Feet
- Dimensions: 13x10
Dining room
- Level: Main
- Area: 170 Square Feet
- Dimensions: 10x17
Family room
- Level: Lower
- Area: 644 Square Feet
- Dimensions: 23x28
Kitchen
- Level: Main
- Area: 187 Square Feet
- Dimensions: 17x11
Living room
- Level: Main
- Area: 256 Square Feet
- Dimensions: 16x16
Office
- Level: Main
- Area: 108 Square Feet
- Dimensions: 9x12
Other
- Level: Main
- Area: 143 Square Feet
- Dimensions: 13x11
Heating
- Forced Air, Heat Pump, Radiant Floor
Cooling
- Central Air
Appliances
- Included: Chandelier, Dishwasher, Dryer, ENERGY STAR Qualified Appliances, Freezer, Microwave, Range, Refrigerator, Washer, Water Softener Owned
Features
- Central Vacuum
- Basement: Finished,Walk-Out Access
- Has fireplace: No
Interior area
- Total structure area: 3,932
- Total interior livable area: 3,932 sqft
- Finished area above ground: 1,966
- Finished area below ground: 1,966
Property
Parking
- Total spaces: 2
- Parking features: Attached, Detached
- Attached garage spaces: 2
- Details: Garage Door Height (8)
Accessibility
- Accessibility features: None
Features
- Levels: One
- Stories: 1
- Patio & porch: Deck, Porch, Rear Porch
- Fencing: None
- Has view: Yes
- View description: East
- Waterfront features: Lake Front, Waterfront Elevation(0-4), Waterfront Num(29024900), Lake Acres(305), Lake Depth(36)
- Body of water: Hinds
- Frontage length: Water Frontage: 200
Lot
- Size: 4.98 Acres
- Dimensions: 1035 x 200 x 1133 x 200
- Features: Many Trees
Details
- Additional structures: Additional Garage
- Foundation area: 1966
- Parcel number: 252601121
- Zoning description: Residential-Single Family
Construction
Type & style
- Home type: SingleFamily
- Property subtype: Single Family Residence
Materials
- Vinyl Siding, Frame
- Roof: Age 8 Years or Less,Asphalt
Condition
- Age of Property: 19
- New construction: No
- Year built: 2006
Utilities & green energy
- Electric: 200+ Amp Service, Power Company: Itasca Mantrap Co-op
- Gas: Electric
- Sewer: Private Sewer
- Water: Drilled, Private, Well
- Utilities for property: Underground Utilities
Community & HOA
HOA
- Has HOA: No
Location
- Region: Menahga
Financial & listing details
- Price per square foot: $160/sqft
- Tax assessed value: $509,800
- Annual tax amount: $3,453
- Date on market: 6/15/2025
- Cumulative days on market: 122 days
Estimated market value
$621,100
$590,000 - $652,000
$2,693/mo
Price history
Price history
| Date | Event | Price |
|---|---|---|
| 9/4/2025 | Price change | $630,000-3.1%$160/sqft |
Source: | ||
| 8/6/2025 | Price change | $650,000-3%$165/sqft |
Source: | ||
| 6/15/2025 | Listed for sale | $670,000+216%$170/sqft |
Source: | ||
| 8/23/2004 | Sold | $212,000$54/sqft |
Source: Agent Provided Report a problem | ||
Public tax history
Public tax history
| Year | Property taxes | Tax assessment |
|---|---|---|
| 2024 | $3,774 +63.5% | $509,132 -10% |
| 2023 | $2,308 -23.6% | $565,700 +35.7% |
| 2022 | $3,022 -0.4% | $416,900 +40.9% |
Find assessor info on the county website
BuyAbility℠ payment
Est. payment
$3,718/mo
Principal & interest
$3067
Property taxes
$430
Home insurance
$221
Climate risks
Neighborhood: 56464
Nearby schools
GreatSchools rating
- 5/10Menahga Elementary SchoolGrades: PK-8Distance: 5.7 mi
- 7/10Menahga High SchoolGrades: 7-12Distance: 5.7 mi
- NAMenahga Middle SchoolGrades: 5-8Distance: 5.7 mi
- Loading
- Loading
