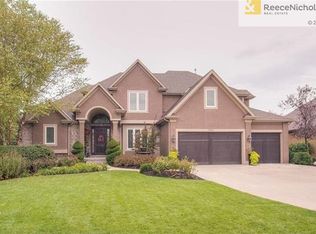Welcome home to 11671 S. Gleason Road, located on a one third acre cul-de-sac lot in the highly desirable golf and lake community of Cedar Creek. This is a stunning 4 bedroom, 2 full & 1 half bath home, offering 2,936s/f of gorgeous living space in the private setting you have been searching for! This Cedar Creek GEM will not disappoint with soaring ceilings, gleaming hardwood floors, plantation shutters, dream kitchen, screened room, main level master, finished walk-out lower level with wet bar, beautiful deck, and spacious patio with fireplace overlooking the lush, heavily wooded grounds. As you approach the home, be welcomed by a large grassy front yard with mature trees inviting you to the charming courtyard entry. Enter into the foyer and you will immediately notice the high ceilings, gorgeous hardwood floors, soothing color palette, and beautiful wood trim elements. To your left is the formal dining room featuring a tiered recessed tray ceiling with handsome chandelier lighting, sophisticated wall treatment, architectural buffet niche, and a large window creating a light and bright dining experience. The hardwoods continue to the living room offering extra wide crown moulding, recessed lighting, arched entryways, and a wall of stacked windows providing beautiful views of the backyard. Through a decorative archway is the fantastic eat-in dream kitchen where the family chef will relish making meals. This incredible kitchen showcases rich and abundant cabinetry, gleaming granite counters, full tile backsplash, walk-in pantry, and large island with granite top, double undermount sink, and bar seating illuminated by chic lighting. Kitchen appliances include the Viking gas range, double ovens, built-in microwave, dishwasher and disposal. The breakfast area offers chandelier lighting and large windows overlooking the backyard. The kitchen is open to the hearth room with hardwood floors, vaulted open beam ceiling with refreshing lighted ceiling fan, stacked windows, cozy stone fireplace, and a door leading to the expanded screened-in room. You will love the flow between these light and bright living spaces, wonderful for daily living and entertaining. The main level master suite is a retreat in-and-of itself highlighting a box beam coffered ceiling with refreshing lighted ceiling fan, large windows, and spectacular private bath showcasing his-and-her vanities, vaulted ceiling, relaxing whirlpool tub with privacy block window, and amazing walk-in tiled shower with multiple shower heads. Also on the main level are the second bedroom, wonderfully suited for an office and also featuring a door opening to the screened room, a half bath, laundry room with sink, and an owner's entryway with built-in hall tree with bench seating. The finished walk-out daylight lower level features the rec room with wet bar, media room, third and fourth bedrooms, second full bath, and sliding doors leading to the rear patio with outdoor fireplace, the perfect place for entertaining family and friends. Or, relax or barbecue on the raised deck enjoying the views and beauty that surround you. The four-season screened porch, accessed from the deck, hearth room and 2nd bedroom, offers additional space for relaxation and was doubled in size from original layout. Additional features include central heating and air, in-ground sprinkler system, and a 3-car attached garage with openers and keyless entry. Cedar Creek's sprawling acres of rolling hills, limestone bluffs, treed valleys, tranquil lakes and undisturbed greenspace will make you want to call Cedar Creek home. Enjoy full access to Cedar Creek amenities, including a 65-acre lake, perfect for sailing, boating and fishing, two saltwater pools, tennis courts, gymnasium, saunas, lounge, several parks, boat dock, walking trails and more. If you wish to escape the harried pace of life and retreat to a peaceful neighborhood, don't miss your chance to own this beautiful home.
This property is off market, which means it's not currently listed for sale or rent on Zillow. This may be different from what's available on other websites or public sources.
