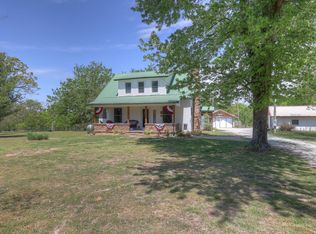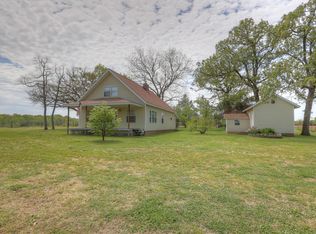Come see this stunning home that sits on nearly 22.85 acres. This home has 3 bedrooms, 3 bathrooms and has a full walk out basement with another room with a large cedar closet that could be a 4th bedroom or an office. The kitchen has beautiful granite countertops and a huge eat at island with storage galore, plus all appliances stay. The living area is super cozy with its wood burning insert and open concept into the kitchen. The kitchen and living both look onto the massive gorgeous partially covered deck that is perfect for entertaining. The master bedroom and bath have been tastefully remodeled and you will fall in love with huge soaking tub! There is also a single wide manufactured home that is super nice and can be used as a guest home, mother in law home or for potential income. Outside you will also find stables for your horses and a barn that has been framed and waiting to be finished. The home also has a formal dining area with gorgeous wainscoting and another living area that has been used as the music room. The upstairs has 2 more bedrooms that are huge and also has the 3rd bathroom. The finished walkout basement also has another living area that could also be a theater room, game room, etc plus the possible 4th bedroom or office and additional storage. This is all conveniently located just 12 minutes from the hospital and is on the same electric main frame as the electric company so the electricity rarely goes out. Call today to schedule your private tour.
This property is off market, which means it's not currently listed for sale or rent on Zillow. This may be different from what's available on other websites or public sources.

