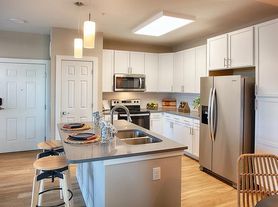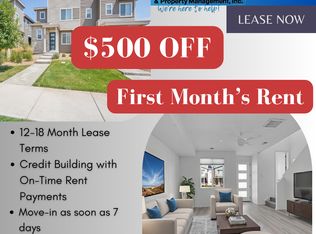Welcome to 11671 Elkhart St, a spacious and inviting two-story home offering comfort and functionality in a quiet Brighton neighborhood. The main level features an open-concept design with a large living room that flows into the dining area and kitchen, perfect for entertaining or everyday living. The kitchen provides ample cabinet space, modern appliances, and convenient access to the backyard. Upstairs, you'll find well-sized bedrooms including a comfortable primary suite with an attached bathroom and walk-in closet. A family room with a cozy gas fireplace adds extra living space, while the large backyard opens to open space, creating a peaceful retreat.
**Key Highlights
* 3 bedrooms, 2.5 bathrooms
* Open floor plan with spacious living and dining areas
* Kitchen with ample storage and modern appliances
* Primary suite with walk-in closet and en-suite bathroom
* Family room with gas fireplace
* Large backyard with open space behind the property
* Attached garage with driveway parking
* Central heating and A/C
* Laundry hookups included
**Nearby Points of Interest
* Brighton Oasis Family Aquatic Park 10 minutes
* Barr Lake State Park 12 minutes
* Prairie Center Shopping and Dining 10 minutes
* Brighton Recreation Center 12 minutes
* Easy access to I-76 and E-470 for commuting
**Additional Details
* Pets: Per owner's approval (no cats), $300 pet deposit, $35 monthly pet rent per pet
* Tenants responsible for all utilities
* Renter's insurance required
Schedule your showing today!
Real Property Management Colorado is proud to offer deposit-free living to qualified renters through Obligo! We understand that moving costs can add up, so we want to extend financial flexibility to our residents. When you move in with us, you can skip paying a security deposit and keep the cash for activities you care about!
Real Property Management Colorado
Equal Opportunity Housing
All leases subject to application, administration and processing fees.
Prices and availability subject to change.
Real Property Management Colorado, LLC cannot verify the accuracy of property information listed on third party sites. Please visit Real Property Management Colorado, LLCs website to confirm property information.
The prospective tenant(s) have the right to provide to Real Property Management Colorado a portable tenant screening report, as defined in section 38-12-902 (2.5), Colorado revised statutes; and if the prospective tenant(s) provide Real Property Management Colorado with a portable tenant screening report, real property management Colorado is prohibited from charging the prospective tenant(s) a fee for real property management Colorado to access or use the portable tenant screening report.
In order to qualify, prospective tenant's application must be considered complete and include the following documents at the time of submission: a completed application for everyone 18 and older, unexpired government issued photo-ids, proof of income, a signed brokerage disclosure, and a portable tenant screening report containing credit, rental history, and criminal background information within the last 30 days and showing the prospects' name, contact information, verification of employment and income, and last known address. Applicants who do not submit a completed application based on the above will be considered incomplete and will not be considered for the property.
Carpet Flooring
Gas Fireplace
Granite Countertops
Tile Flooring
Trash/Recycling
Vinyl Flooring
Walk In Closets
House for rent
$2,740/mo
11671 Elkhart St, Brighton, CO 80603
3beds
1,854sqft
Price may not include required fees and charges.
Single family residence
Available now
Dogs OK
Central air, ceiling fan
In unit laundry
Garage parking
Forced air
What's special
Gas fireplaceModern appliancesComfortable primary suiteGranite countertopsAttached bathroomWell-sized bedroomsTile flooring
- 51 days |
- -- |
- -- |
Travel times
Looking to buy when your lease ends?
Get a special Zillow offer on an account designed to grow your down payment. Save faster with up to a 6% match & an industry leading APY.
Offer exclusive to Foyer+; Terms apply. Details on landing page.
Facts & features
Interior
Bedrooms & bathrooms
- Bedrooms: 3
- Bathrooms: 3
- Full bathrooms: 3
Heating
- Forced Air
Cooling
- Central Air, Ceiling Fan
Appliances
- Included: Dryer, Washer
- Laundry: In Unit, Washer Dryer Hookup
Features
- Ceiling Fan(s), Walk In Closet
Interior area
- Total interior livable area: 1,854 sqft
Property
Parking
- Parking features: Garage
- Has garage: Yes
- Details: Contact manager
Features
- Patio & porch: Patio
- Exterior features: Dogs ok up to 25 lbs, Heating system: ForcedAir, No Utilities included in rent, No cats, Stainless steel appliances, Walk In Closet, Washer Dryer Hookup
Details
- Parcel number: 0172306101063
Construction
Type & style
- Home type: SingleFamily
- Property subtype: Single Family Residence
Community & HOA
Location
- Region: Brighton
Financial & listing details
- Lease term: Contact For Details
Price history
| Date | Event | Price |
|---|---|---|
| 9/25/2025 | Price change | $2,740-2.1%$1/sqft |
Source: Zillow Rentals | ||
| 9/15/2025 | Price change | $2,800-4.9%$2/sqft |
Source: Zillow Rentals | ||
| 9/2/2025 | Price change | $2,945-6.4%$2/sqft |
Source: Zillow Rentals | ||
| 8/25/2025 | Listed for rent | $3,145$2/sqft |
Source: Zillow Rentals | ||
| 8/24/2021 | Sold | $471,000+38.6%$254/sqft |
Source: Public Record | ||

