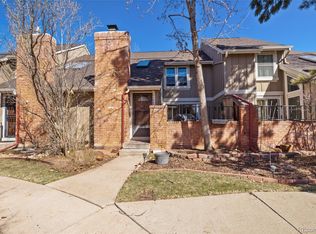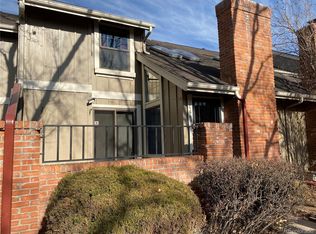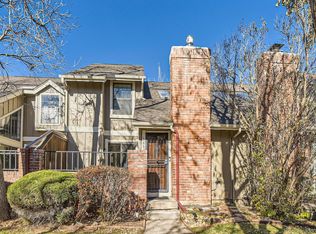Sold for $515,000
$515,000
11671 Elk Head Range Road, Littleton, CO 80127
4beds
2,184sqft
Townhouse
Built in 1980
-- sqft lot
$493,300 Zestimate®
$236/sqft
$3,331 Estimated rent
Home value
$493,300
$459,000 - $528,000
$3,331/mo
Zestimate® history
Loading...
Owner options
Explore your selling options
What's special
Deal of the summer! Great Sunset Ridge town home on the Ken Caryl Ranch!! Remodeled updated 2 story with professionally finished basement.... teen or guest suite? Cave retreat??? Contemporary design, vaults, lots of lite, open end unit! Four bedrooms, 4 baths! Pack 'em in!! Attached OS 2 car garage. Cent AC! Newer windows and sliders. Large master suite with 2 closets. NEW paint and carpet. Newer HVAC. New garage concrete pad! Move in condition. House hacking?? This could work, 3 separate levels...or
And what a great place to live! Hiking, biking and walking trails through out the area! Enjoy the Ranch House rec center with incredible pools, volley ball, hoops, tennis anyone?? Plus the amazing environment of the KC Valley.. breathtaking .. and another rec center and pool! All for your private use.
Water, sewer, trash, recycling, exterior building maintenance including roof and snow removal! Parks, pools, common ground maintenance and rec centers.. all in your HOA fee. AND ONLY 4.5% SALES TAX!! Unincorporated JeffCO... no mayor!!! Open house moved to 66/22.
Located minutes from C470. Tons of shops, groceries, schools close by.
All measurements are approximate. Buyer to confirm if material.
Zillow last checked: 8 hours ago
Listing updated: October 01, 2024 at 11:07am
Listed by:
Jeffrey Burke jsburkebroker@aol.com,
J S Burke Broker,
Jeffrey Burke 720-436-2441,
J S Burke Broker
Bought with:
Gavin Chavoustie, 100030184
Tomasino Properties
Source: REcolorado,MLS#: 4226987
Facts & features
Interior
Bedrooms & bathrooms
- Bedrooms: 4
- Bathrooms: 4
- Full bathrooms: 1
- 3/4 bathrooms: 2
- 1/2 bathrooms: 1
- Main level bathrooms: 1
Primary bedroom
- Description: Suite, 2 Closets
- Level: Upper
Bedroom
- Description: Secondary Bedroom
- Level: Upper
Bedroom
- Description: Guest, Kids Office???
- Level: Upper
Bedroom
- Description: Nice Size, Egress Window!! Great Teen Suite
- Level: Basement
- Area: 168 Square Feet
- Dimensions: 12 x 14
Primary bathroom
- Description: Nice Remodel, Tile, Granite Dble Vanity
- Level: Upper
Bathroom
- Description: Guest, Working In The Kitchen....
- Level: Main
Bathroom
- Description: Bath For Other Beds...
- Level: Upper
Bathroom
- Description: Custom Tile Construction... Or Rent It Out!
- Level: Basement
Dining room
- Description: Separate From Lr, Windows!
- Level: Main
Family room
- Description: Excellent Game, Rec Room, 2nd Fam Room
- Level: Basement
Kitchen
- Description: Nice Remodel, Granite, Open
- Level: Main
Laundry
- Description: What A Convenience!
- Level: Main
Living room
- Description: Vaulted Ceilings, Open Lite
- Level: Main
Heating
- Forced Air
Cooling
- Central Air
Appliances
- Included: Dishwasher, Disposal, Dryer, Gas Water Heater, Microwave, Oven, Refrigerator, Self Cleaning Oven, Washer
- Laundry: In Unit
Features
- Granite Counters, High Ceilings, Open Floorplan, Primary Suite, Smoke Free, Vaulted Ceiling(s), Walk-In Closet(s)
- Flooring: Carpet, Laminate, Tile, Vinyl
- Windows: Double Pane Windows, Window Coverings
- Basement: Finished,Full
- Number of fireplaces: 1
- Fireplace features: Living Room
- Common walls with other units/homes: End Unit,1 Common Wall
Interior area
- Total structure area: 2,184
- Total interior livable area: 2,184 sqft
- Finished area above ground: 1,470
- Finished area below ground: 700
Property
Parking
- Total spaces: 2
- Parking features: Asphalt, Concrete, Dry Walled, Oversized
- Attached garage spaces: 2
Features
- Levels: Two
- Stories: 2
- Entry location: Ground
- Patio & porch: Deck
- Exterior features: Rain Gutters, Tennis Court(s)
- Pool features: Outdoor Pool
- Fencing: Partial
Lot
- Features: Landscaped, Sprinklers In Front
Details
- Parcel number: 153231
- Zoning: P-D
- Special conditions: Standard
Construction
Type & style
- Home type: Townhouse
- Architectural style: Contemporary
- Property subtype: Townhouse
- Attached to another structure: Yes
Materials
- Brick, Frame, Wood Siding
- Roof: Composition
Condition
- Updated/Remodeled
- Year built: 1980
Details
- Builder model: Chateau
- Builder name: Writer Homes
Utilities & green energy
- Electric: 110V, 220 Volts
- Sewer: Public Sewer
- Water: Public
- Utilities for property: Cable Available, Electricity Connected, Natural Gas Connected, Phone Available
Community & neighborhood
Security
- Security features: Carbon Monoxide Detector(s), Smoke Detector(s)
Location
- Region: Littleton
- Subdivision: Sunset Ridge
HOA & financial
HOA
- Has HOA: Yes
- HOA fee: $365 monthly
- Amenities included: Clubhouse, Fitness Center, Park, Playground, Pool, Tennis Court(s), Trail(s)
- Services included: Reserve Fund, Insurance, Maintenance Grounds, Maintenance Structure, Road Maintenance, Sewer, Snow Removal, Trash, Water
- Association name: Ken Caryl
- Association phone: 303-979-1876
- Second HOA fee: $68 monthly
- Second association name: Sunset Ridge
- Second association phone: 303-745-2220
Other
Other facts
- Listing terms: Cash,Conventional,FHA,VA Loan
- Ownership: Individual
- Road surface type: Alley Paved, Paved
Price history
| Date | Event | Price |
|---|---|---|
| 7/25/2024 | Sold | $515,000$236/sqft |
Source: | ||
| 6/29/2024 | Pending sale | $515,000$236/sqft |
Source: | ||
| 6/14/2024 | Listed for sale | $515,000$236/sqft |
Source: | ||
| 11/9/2022 | Listed for rent | $2,400$1/sqft |
Source: Zillow Rental Network_1 #8266252 Report a problem | ||
Public tax history
| Year | Property taxes | Tax assessment |
|---|---|---|
| 2024 | $2,924 +9.8% | $27,313 |
| 2023 | $2,663 -1.5% | $27,313 +12.3% |
| 2022 | $2,703 +11% | $24,323 -2.8% |
Find assessor info on the county website
Neighborhood: 80127
Nearby schools
GreatSchools rating
- 8/10Shaffer Elementary SchoolGrades: PK-5Distance: 0.9 mi
- 7/10Falcon Bluffs Middle SchoolGrades: 6-8Distance: 1.7 mi
- 9/10Chatfield High SchoolGrades: 9-12Distance: 0.7 mi
Schools provided by the listing agent
- Elementary: Shaffer
- Middle: Falcon Bluffs
- High: Chatfield
- District: Jefferson County R-1
Source: REcolorado. This data may not be complete. We recommend contacting the local school district to confirm school assignments for this home.
Get a cash offer in 3 minutes
Find out how much your home could sell for in as little as 3 minutes with a no-obligation cash offer.
Estimated market value
$493,300


