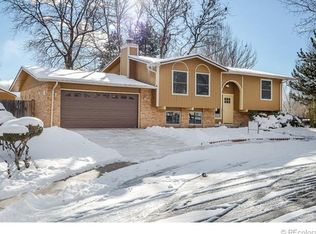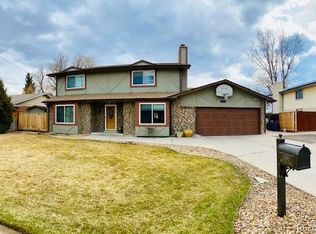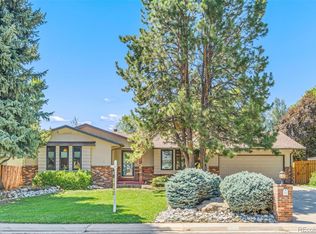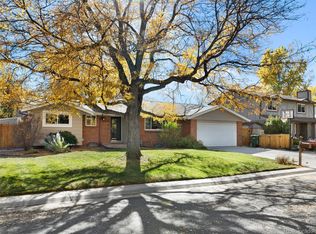One of the best locations in Applewood Estate! This .23 acre lot backs to Lewis Meadows Park and is located on a quiet cul-de-sac. Large private backyard with enclosed patio, open deck, and hot tub. Plenty of space for kids to play, entertaining, add a garden and room to store your RV AND boat! The home features 4 nice sized bedrooms upstairs including a master suite with walk-in closet and private bath. The main floor offers hardwood flooring in the living room, dining room, breakfast nook and updated kitchen with granite counters. A half level down you will find the open family room with a cozy fireplace, half bath, laundry area, and access to the enclosed patio. The finished basement has a rec room with a bar area, office/craft room, and additional storage area. The roof is approx 4 year old and windows approx 10 year old. Oversized garage with work area and 2 sheds. Don't miss out on this rare opportunity!
This property is off market, which means it's not currently listed for sale or rent on Zillow. This may be different from what's available on other websites or public sources.



