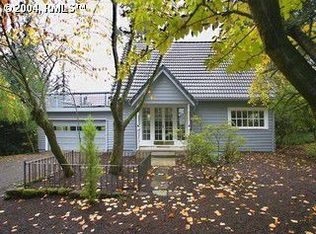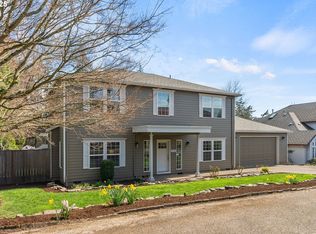Traditional 2-story features nearly 3/4 acre lot, 1500sf, 3BD, 2BA, French door entry, tile surround fireplace in LR, kitchen w/skylight, master suite w/slider to huge deck, updated plumbing & electrical, new carpet, new interior paint, work bench in 2-car attached garage, & partial basement. Refrig, washer/dryer included. Tremendous investment opportunity w/potential for 2 additional lots. Buyer is advised to check w/City of Tigard.
This property is off market, which means it's not currently listed for sale or rent on Zillow. This may be different from what's available on other websites or public sources.

