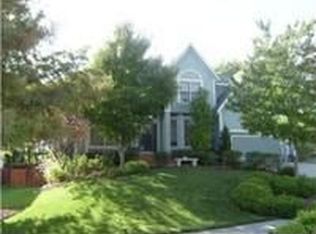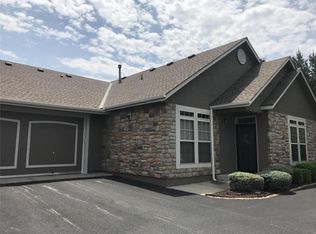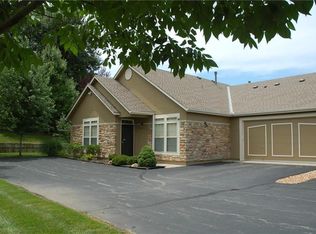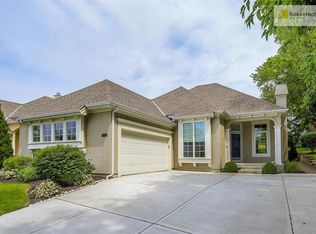Sold
Price Unknown
11670 S Rene Ct, Olathe, KS 66062
4beds
3,374sqft
Single Family Residence
Built in 1996
9,171 Square Feet Lot
$515,800 Zestimate®
$--/sqft
$3,096 Estimated rent
Home value
$515,800
$490,000 - $542,000
$3,096/mo
Zestimate® history
Loading...
Owner options
Explore your selling options
What's special
NEW TO THE MARKET9/8/23 with fresh paint and new main level lighting. Don’t miss this stunning 2-story, 4 Bedroom, 3.1 Bath, home situated at the end of a cul-de-sac with a sprinkler system. This open concept main level showcases a large living room with a fireplace, large formal dining space. The new lighting on main level, fresh color plate throughout home and hardwood flooring allows you to entertain with ease! Kitchen includes painted cabinets, granite countertops, island and large eat-in dining area. Enjoy your morning on your screened in porch overlooking your fenced in yard! The second story showcases a large owners suite, 3 bedrooms and large bathroom! The daylight lower level showcases great entertainment space, a full bathroom and great storage! This home is surrounded by great schools (Olathe East and Saint Thomas Aquinas High School), parks and many amenities! Plus all appliances stay!!! Hurry, it won't last long.
Zillow last checked: 8 hours ago
Listing updated: October 30, 2023 at 07:40am
Listing Provided by:
Ellen Murphy Team 913-707-7276,
ReeceNichols - Leawood,
Kara McGraw 913-620-2714,
ReeceNichols - Leawood
Bought with:
Romanny Santana, SP00240806
Platinum Realty LLC
Source: Heartland MLS as distributed by MLS GRID,MLS#: 2453122
Facts & features
Interior
Bedrooms & bathrooms
- Bedrooms: 4
- Bathrooms: 4
- Full bathrooms: 3
- 1/2 bathrooms: 1
Dining room
- Description: Breakfast Area,Eat-In Kitchen,Formal,Kit/Dining Combo
Heating
- Forced Air
Cooling
- Electric
Appliances
- Included: Dishwasher, Disposal, Microwave, Refrigerator
- Laundry: Main Level
Features
- Ceiling Fan(s), Kitchen Island, Painted Cabinets, Pantry, Walk-In Closet(s)
- Flooring: Carpet, Wood
- Doors: Storm Door(s)
- Basement: Daylight,Finished,Interior Entry,Radon Mitigation System
- Number of fireplaces: 1
- Fireplace features: Family Room
Interior area
- Total structure area: 3,374
- Total interior livable area: 3,374 sqft
- Finished area above ground: 2,374
- Finished area below ground: 1,000
Property
Parking
- Total spaces: 3
- Parking features: Attached, Garage Faces Front
- Attached garage spaces: 3
Features
- Patio & porch: Deck, Screened
- Fencing: Wood
Lot
- Size: 9,171 sqft
- Features: Cul-De-Sac
Details
- Parcel number: DP772000000018
Construction
Type & style
- Home type: SingleFamily
- Architectural style: Traditional
- Property subtype: Single Family Residence
Materials
- Wood Siding
- Roof: Composition
Condition
- Year built: 1996
Utilities & green energy
- Water: Public
Community & neighborhood
Location
- Region: Olathe
- Subdivision: Walnut Ridge Estates
HOA & financial
HOA
- Has HOA: Yes
- HOA fee: $200 annually
- Amenities included: Play Area
Other
Other facts
- Listing terms: Cash,Conventional,FHA,VA Loan
- Ownership: Private
Price history
| Date | Event | Price |
|---|---|---|
| 10/27/2023 | Sold | -- |
Source: | ||
| 9/22/2023 | Pending sale | $475,000$141/sqft |
Source: | ||
| 9/8/2023 | Listed for sale | $475,000-4.8%$141/sqft |
Source: | ||
| 8/23/2023 | Listing removed | -- |
Source: | ||
| 7/14/2023 | Price change | $499,000-0.2%$148/sqft |
Source: | ||
Public tax history
| Year | Property taxes | Tax assessment |
|---|---|---|
| 2024 | $5,856 +4.1% | $51,773 +5.9% |
| 2023 | $5,627 +13.4% | $48,910 +16.5% |
| 2022 | $4,960 | $41,987 +0.7% |
Find assessor info on the county website
Neighborhood: Avignon
Nearby schools
GreatSchools rating
- 6/10Walnut Grove Elementary SchoolGrades: PK-5Distance: 0.2 mi
- 5/10Pioneer Trail Middle SchoolGrades: 6-8Distance: 1.5 mi
- 9/10Olathe East Sr High SchoolGrades: 9-12Distance: 1.5 mi
Schools provided by the listing agent
- Elementary: Walnut Grove
- Middle: Pioneer Trail
- High: Olathe East
Source: Heartland MLS as distributed by MLS GRID. This data may not be complete. We recommend contacting the local school district to confirm school assignments for this home.
Get a cash offer in 3 minutes
Find out how much your home could sell for in as little as 3 minutes with a no-obligation cash offer.
Estimated market value
$515,800
Get a cash offer in 3 minutes
Find out how much your home could sell for in as little as 3 minutes with a no-obligation cash offer.
Estimated market value
$515,800



