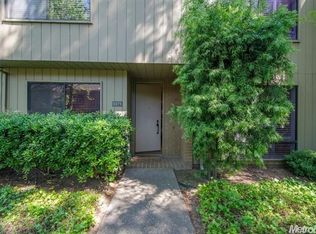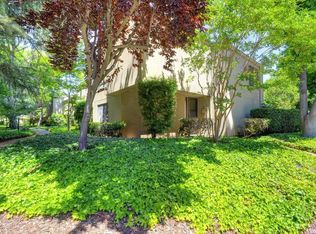Closed
$520,000
1167 Vanderbilt Way, Sacramento, CA 95825
3beds
1,731sqft
Single Family Residence
Built in 1975
1,742.4 Square Feet Lot
$535,600 Zestimate®
$300/sqft
$2,727 Estimated rent
Home value
$535,600
$509,000 - $562,000
$2,727/mo
Zestimate® history
Loading...
Owner options
Explore your selling options
What's special
Experience modern comfort in this charming two-story home located in the serene Campus Commons Community. This updated residence boasts three spacious bedrooms and two and a half baths, featuring new floor and tastefully renovated kitchen and baths. The home faces lush landscape gardens providing a quiet calmness. The detached double car garage is thoughtfully set apart from the main dwelling, allowing for a peaceful patio retreat. Enjoy a short stroll to the pool, gym, tennis courts, and vibrant community activities. This property combines contemporary upgrades with a harmonious natural setting, making an ideal haven to call home.
Zillow last checked: 8 hours ago
Listing updated: November 22, 2023 at 11:42am
Listed by:
Barbara Frago DRE #00580837 916-425-3637,
Windermere Signature Properties Sierra Oaks
Bought with:
Erika Black, DRE #02089741
Windermere Signature Properties Downtown
Source: MetroList Services of CA,MLS#: 223075534Originating MLS: MetroList Services, Inc.
Facts & features
Interior
Bedrooms & bathrooms
- Bedrooms: 3
- Bathrooms: 3
- Full bathrooms: 2
- Partial bathrooms: 1
Primary bathroom
- Features: Shower Stall(s)
Dining room
- Features: Space in Kitchen, Dining/Living Combo
Kitchen
- Features: Other Counter
Heating
- Central, Electric, Heat Pump
Cooling
- Central Air
Appliances
- Included: Built-In Electric Range, Free-Standing Refrigerator, Dishwasher, Disposal, Dryer, Washer
- Laundry: Electric Dryer Hookup, Inside
Features
- Flooring: Carpet, Laminate
- Number of fireplaces: 1
- Fireplace features: Living Room
Interior area
- Total interior livable area: 1,731 sqft
Property
Parking
- Total spaces: 2
- Parking features: Garage Door Opener, Garage Faces Rear, Guest, Shared Driveway
- Garage spaces: 2
- Has uncovered spaces: Yes
Features
- Stories: 2
- Has private pool: Yes
- Pool features: Community, Gunite
- Fencing: Back Yard
Lot
- Size: 1,742 sqft
- Features: Sprinklers In Rear, Greenbelt, Low Maintenance
Details
- Parcel number: 29501700250000
- Zoning description: R-1A-R
- Special conditions: Standard
Construction
Type & style
- Home type: SingleFamily
- Property subtype: Single Family Residence
- Attached to another structure: Yes
Materials
- Frame, Wood, Wood Siding
- Foundation: Slab
- Roof: Composition
Condition
- Year built: 1975
Details
- Builder name: Powell
Utilities & green energy
- Sewer: In & Connected
- Water: Public
- Utilities for property: Electric
Community & neighborhood
Location
- Region: Sacramento
HOA & financial
HOA
- Has HOA: Yes
- HOA fee: $572 monthly
- Amenities included: Pool, Clubhouse, Recreation Room, Recreation Facilities, Fitness Center, Greenbelt
- Services included: Security, Pool
Price history
| Date | Event | Price |
|---|---|---|
| 12/1/2023 | Listing removed | -- |
Source: Zillow Rentals | ||
| 11/25/2023 | Listed for rent | $2,650+15.5%$2/sqft |
Source: Zillow Rentals | ||
| 11/20/2023 | Sold | $520,000-1%$300/sqft |
Source: MetroList Services of CA #223075534 | ||
| 11/6/2023 | Pending sale | $525,000$303/sqft |
Source: MetroList Services of CA #223075534 | ||
| 10/26/2023 | Price change | $525,000-4.4%$303/sqft |
Source: MetroList Services of CA #223075534 | ||
Public tax history
| Year | Property taxes | Tax assessment |
|---|---|---|
| 2025 | -- | $530,400 +2% |
| 2024 | $6,487 +8.4% | $520,000 +8% |
| 2023 | $5,985 +0.6% | $481,415 +2% |
Find assessor info on the county website
Neighborhood: Campus Commons
Nearby schools
GreatSchools rating
- 3/10Sierra Oaks K-8Grades: K-8Distance: 1.1 mi
- 2/10Encina Preparatory High SchoolGrades: 9-12Distance: 2.1 mi
Get a cash offer in 3 minutes
Find out how much your home could sell for in as little as 3 minutes with a no-obligation cash offer.
Estimated market value
$535,600
Get a cash offer in 3 minutes
Find out how much your home could sell for in as little as 3 minutes with a no-obligation cash offer.
Estimated market value
$535,600

