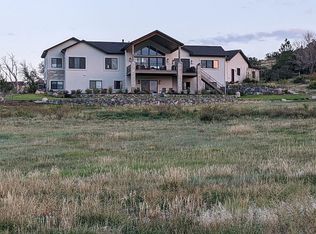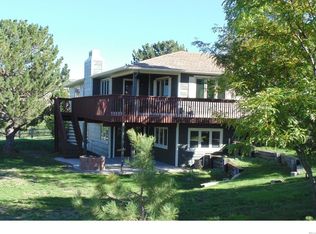5 acre horse property borders McArthur Park! Guest house w/frplc, lndry rm & 2 car attached garage great for in-laws or extended stay visitors. Addlliving quarters above main house garage w/kitchenette, bthrm, flex rm used as bdrm & main living area w/oversize picture window overlookingbckyrd perfect for nanny quarters, private studio or home gym. Main house offers veranda style wraparound wood porch accessible from all mainfloor living areas. Gourmet ktchn hosts morning rm w/wood-burning frplc, lrg dining room will seat 12-14, main floor mstr suite w/clawfoot tub & lrgwalk-in clst, all secondary bdrms w/private baths, frml liv rm w/frplc, main flr & bsmnt fam rms w/frplc, main floor laundry rm. Oversize mud rmw/2 closets & 2 exterior doors. Finshd bsmt w/full bar, wine closet, frplc, family and/or rec rm w/built-in spkrs. Extensive hardwd flooring, slabgranite. Oversized 4 car finished & heated garage. Only 15 min drive to Highlands Ranch Towne Center & other amenities.
This property is off market, which means it's not currently listed for sale or rent on Zillow. This may be different from what's available on other websites or public sources.

