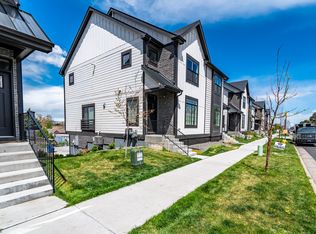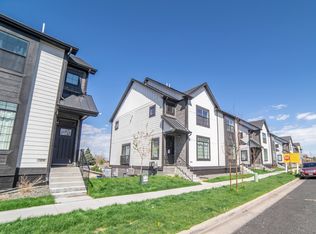Available Now! Leasing Special: Look and Lease Special, sign a lease within 24hrs of touring the unit to receive $250 off your first month's rent! This beautifully updated 2-bedroom, 2.5-bath townhome offers three levels of thoughtfully designed living space, just minutes from I-225 and the hospital district. With contemporary finishes throughout, this home combines style and functionality in a prime location. Enjoy an open floor plan with designated living and dining areas, complemented by sleek laminate wood flooring. The kitchen features dark birch shaker cabinets, a classic white subway tile backsplash, stainless steel appliancesincluding a microwave and dishwashera full pantry, and modern stainless steel fixtures and finishes. A Juliet balcony with a sliding door off the living room lets in plenty of fresh air and natural light. Upstairs, two spacious bedrooms include modern ceiling fans, while the primary suite boasts granite countertops, updated fixtures, and a walk-in closet. The second bathroom features a walk-in shower and its own walk-in closet for extra storage. The lower level offers added convenience with a laundry room, mudroom, and direct access to the attached two-car garage. Highlights: 3 Levels Laminate Wood Flooring Throughout Birch Shaker Cabinets Stainless Appliances Microwave/Dishwasher Island Bar Counter Pantry White Subway Tiled Backsplash Granite Countertops Designated Living/Dining Spaces Juliet Balcony with Sliding Doors Ceiling Fans Modern Bathroom Updates Matte Black Finishes Walk-In Closet Tiled Walk-In Shower In-Unit Laundry Room Interior Mudroom Area Attached 2-Car Garage Front Yard Covered Unit Entry In The Area: UCHealth University of Colorado Hospital Aurora Hills Golf Course Aurora Tennis Courts Toll Gate Creek Trail 13th Ave Lightrail Station East Middle School Vasa Fitness Lava Island Dutch Bros Coffee Mama Alvino's Pizzeria Deposit & Fees: $45 Applications per Adult 18+ Tenant Pays all Utilities Separately $2000 Security Deposit With Approved Credit Lease Term 12 Months Unfurnished *Disclaimer: Images may be of a similar unit in the building, layouts and finishes may differ. Listed availability dates are tentative and subject to change. Must Pass Credit, Criminal requirements. Applicant has the right to provide Deerwoods Management with a Portable Tenant Screening Report (PTSR) that is not more than 30 days old, as defined in 38-12-902(2.5), Colorado Revised Statutes; and 2) if Applicant provides Deerwoods Management with a PTSR, Deerwoods Management is prohibited from: a) charging Applicant a rental application fee; or b) charging Applicant a fee for Deerwoods Management to access or use the PTSR.
This property is off market, which means it's not currently listed for sale or rent on Zillow. This may be different from what's available on other websites or public sources.

