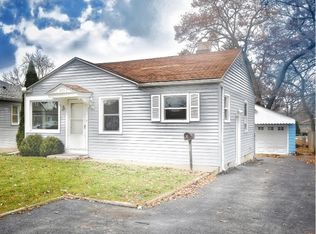Closed
$246,000
1167 S State St, Aurora, IL 60505
2beds
--sqft
Single Family Residence
Built in ----
-- sqft lot
$251,700 Zestimate®
$--/sqft
$1,580 Estimated rent
Home value
$251,700
$227,000 - $279,000
$1,580/mo
Zestimate® history
Loading...
Owner options
Explore your selling options
What's special
This move-in ready home is full of thoughtful updates, including a brand-new furnace and roof in 2023 for peace of mind. The home features fresh paint, carpeted bedrooms, a bathroom with tile walls and tile floors, and a new toilet and vanity. Engineered hardwood in the enclosed porch flows seamlessly into the kitchen and hallway (2023). The partially finished basement boasts new vinyl planking flooring, providing additional space and potential. Outside, the spacious backyard is perfect for outdoor gatherings or relaxing. Located just one block from the vibrant Phillips Park, you'll enjoy a waterpark, skate park, zoo, and the championship-caliber 18-hole Phillips Park Golf Course right around the corner. With fantastic dining, shopping, and beautiful gardens nearby, this home offers the perfect blend of comfort and convenience. Don't miss out on the opportunity to live in this fantastic neighborhood and make this house your new home!
Zillow last checked: 8 hours ago
Listing updated: March 02, 2025 at 12:03am
Listing courtesy of:
Patricia Bakosh 630-927-5151,
Berkshire Hathaway HomeServices Chicago
Bought with:
Claudia Saltijeral
MBC Realty & Insurance Group I
Source: MRED as distributed by MLS GRID,MLS#: 12274778
Facts & features
Interior
Bedrooms & bathrooms
- Bedrooms: 2
- Bathrooms: 1
- Full bathrooms: 1
Primary bedroom
- Features: Flooring (Carpet), Window Treatments (Curtains/Drapes)
- Level: Main
- Area: 99 Square Feet
- Dimensions: 11X9
Bedroom 2
- Features: Flooring (Carpet)
- Level: Main
- Area: 90 Square Feet
- Dimensions: 10X9
Enclosed porch
- Features: Flooring (Hardwood)
- Level: Main
- Area: 184 Square Feet
- Dimensions: 23X8
Family room
- Features: Flooring (Vinyl)
- Level: Basement
- Area: 230 Square Feet
- Dimensions: 23X10
Kitchen
- Features: Kitchen (Eating Area-Breakfast Bar), Flooring (Hardwood), Window Treatments (Curtains/Drapes)
- Level: Main
- Area: 120 Square Feet
- Dimensions: 12X10
Laundry
- Level: Basement
- Area: 32 Square Feet
- Dimensions: 8X4
Living room
- Features: Flooring (Carpet), Window Treatments (Curtains/Drapes)
- Level: Main
- Area: 176 Square Feet
- Dimensions: 16X11
Mud room
- Features: Flooring (Hardwood)
- Level: Main
- Area: 64 Square Feet
- Dimensions: 8X8
Office
- Features: Flooring (Hardwood)
- Level: Main
- Area: 81 Square Feet
- Dimensions: 9X9
Heating
- Natural Gas, Forced Air
Cooling
- Central Air
Appliances
- Included: Range, Microwave, Refrigerator, Water Softener Rented, Gas Oven, Gas Water Heater
- Laundry: Gas Dryer Hookup, In Unit
Features
- Basement: Partially Finished,Full
Interior area
- Total structure area: 0
Property
Parking
- Total spaces: 1
- Parking features: Asphalt, Garage Door Opener, On Site, Garage Owned, Detached, Garage
- Garage spaces: 1
- Has uncovered spaces: Yes
Accessibility
- Accessibility features: No Disability Access
Features
- Stories: 1
Lot
- Dimensions: 49X131X48X131
- Features: Landscaped
Details
- Additional structures: Shed(s)
- Parcel number: 1535151031
- Special conditions: None
- Other equipment: Water-Softener Rented, Ceiling Fan(s)
Construction
Type & style
- Home type: SingleFamily
- Architectural style: Ranch
- Property subtype: Single Family Residence
Materials
- Aluminum Siding
- Foundation: Concrete Perimeter
- Roof: Asphalt
Condition
- New construction: No
Details
- Builder model: RAISED RANCH
Utilities & green energy
- Sewer: Public Sewer
- Water: Well
Community & neighborhood
Community
- Community features: Park, Lake, Street Lights, Street Paved
Location
- Region: Aurora
Other
Other facts
- Listing terms: Conventional
- Ownership: Fee Simple
Price history
| Date | Event | Price |
|---|---|---|
| 2/28/2025 | Sold | $246,000-1.6% |
Source: | ||
| 2/5/2025 | Contingent | $250,000 |
Source: | ||
| 1/23/2025 | Listed for sale | $250,000+114.6% |
Source: | ||
| 8/1/2023 | Listing removed | -- |
Source: Zillow Rentals | ||
| 7/15/2023 | Price change | $2,000-13% |
Source: Zillow Rentals | ||
Public tax history
| Year | Property taxes | Tax assessment |
|---|---|---|
| 2024 | $2,034 +11.7% | $43,134 +11.9% |
| 2023 | $1,821 +3.8% | $38,540 +9.6% |
| 2022 | $1,755 +2.1% | $35,164 +7.4% |
Find assessor info on the county website
Neighborhood: 60505
Nearby schools
GreatSchools rating
- 3/10G N Dieterich Elementary SchoolGrades: PK-5Distance: 0.6 mi
- 1/10K D Waldo Middle SchoolGrades: 6-8Distance: 1.3 mi
- 3/10East High SchoolGrades: 9-12Distance: 0.8 mi
Schools provided by the listing agent
- Elementary: John Gates Elementary School
- High: East High School
- District: 131
Source: MRED as distributed by MLS GRID. This data may not be complete. We recommend contacting the local school district to confirm school assignments for this home.

Get pre-qualified for a loan
At Zillow Home Loans, we can pre-qualify you in as little as 5 minutes with no impact to your credit score.An equal housing lender. NMLS #10287.
Sell for more on Zillow
Get a free Zillow Showcase℠ listing and you could sell for .
$251,700
2% more+ $5,034
With Zillow Showcase(estimated)
$256,734