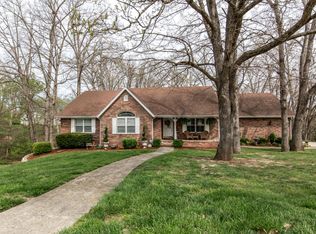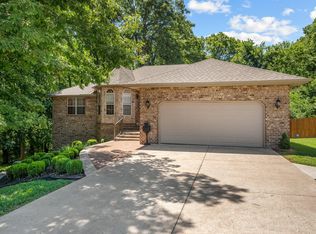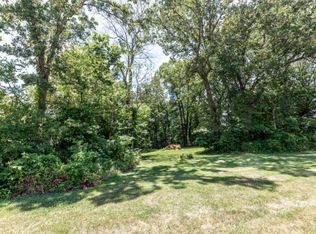Tucked into a cul-de-sac in a 1/2 acre wooded lot this recently updated open floor plan walk-out basement home offers a lot of privacy. This home has a very versatile floor plan. The layout includes a large open kitchen and dining area, 2 living areas, 4 bedrooms plus an office and an additional media room. On the main level, this split bedroom plan allows for privacy; and includes a large master bedroom and master bath with a jetted tub and separate walk-in shower and the laundry room on one side of the house. The large open kitchen, dining room and living room complete with the gas fireplace are conveniently located in the center. Continuing your tour you will find the office and a 2nd bedroom and bath on the opposite end of the main level. Downstairs is a family room, a massive separate media room currently used as a theater, and 2 additional spacious bedrooms. The theater is awesome but can easily convert to whatever fits your lifestyle. For example an exercise room, an additional office or bedroom.Outside you will find 3 levels to enjoy. Upper deck for entertaining and BBQing and lower deck where you can relax in the hot tub and an additional patio where you can enjoy the gas fire pit.The fenced back yard will keep the children and pets safe, and beyond the fence you have your own private trail in the woods. Deer are frequently seen using the trail also. This home also has a 50A RV receptacle in the garage and front and back yard sprinkler system.This neighborhood is quiet, home is located at the end of a dead-end street with no thru traffic. Be sure to check out the IGuide Virtual walk-through for this home for floorplan and room size details. Appointments will be scheduled 9AM Friday through 7pm Sunday.
This property is off market, which means it's not currently listed for sale or rent on Zillow. This may be different from what's available on other websites or public sources.



