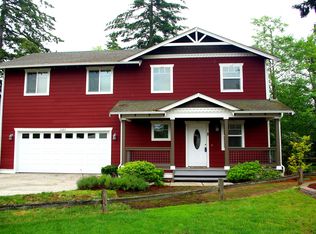Rare Find! Pristine 4 bedroom 2.5 Bath, 3 Car Garage. Nestled in Culdesac and private back yard adjoining greenbelt nature trail leading to Drayton Harbor waters edge with stunning Sunsets. Home has spacious rooms, high ceilings, quality craftsmanship through out. Family room has cozy fireplace with builtin cabinetry Living room.Sitting rm & Laundry is up. Walk in pantry in nice kitchen with granite and stainless. New Landscaping,private back yard. Roomy Master suite.You must see to appreciate
This property is off market, which means it's not currently listed for sale or rent on Zillow. This may be different from what's available on other websites or public sources.
