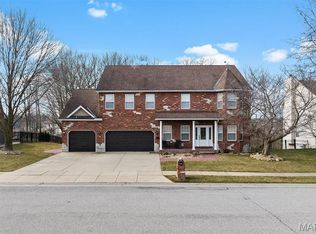Closed
Listing Provided by:
Julie Heltne 618-401-9440,
Re/Max Signature Properties
Bought with: Nester Realty
$600,000
1167 Red Hawk Ridge Ln, O Fallon, IL 62269
4beds
4,202sqft
Single Family Residence
Built in 2004
0.59 Acres Lot
$610,400 Zestimate®
$143/sqft
$3,104 Estimated rent
Home value
$610,400
$543,000 - $690,000
$3,104/mo
Zestimate® history
Loading...
Owner options
Explore your selling options
What's special
Nestled in a private neighborhood, this well-kept 4 bedroom, 3 bathroom home with a large wooded backyard features a brand new wrought iron fence. The split bedroom design is a wonderful option to provide privacy. The primary bedroom has an updated ensuite bath w/a free-standing tub & glass shower that flows seamlessly into a custom closet. The front bedroom is currently used as an office. An open concept eat-in kitchen features a new glass top range and dishwasher as well as a designated dining room is available. Two bedrooms & a completely updated hall bathroom with walk in shower. Downstairs, you'll find a large Rec room, dry bar with ample cabinetry, & media room that is great for entertaining! A full bathroom, 2 sizable bonus rooms, & storage room complete the basement. Have peace of mind knowing that this home features newer windows, exterior doors, siding, HVAC, & a brand-new roof as of 2023. This home is move in ready and ready for new owners!
Zillow last checked: 8 hours ago
Listing updated: April 28, 2025 at 05:35pm
Listing Provided by:
Julie Heltne 618-401-9440,
Re/Max Signature Properties
Bought with:
Claire S Leopold, 471001999
Nester Realty
Source: MARIS,MLS#: 25008876 Originating MLS: Southwestern Illinois Board of REALTORS
Originating MLS: Southwestern Illinois Board of REALTORS
Facts & features
Interior
Bedrooms & bathrooms
- Bedrooms: 4
- Bathrooms: 3
- Full bathrooms: 3
- Main level bathrooms: 2
- Main level bedrooms: 4
Primary bedroom
- Features: Floor Covering: Wood
- Level: Main
- Area: 224
- Dimensions: 16x14
Bedroom
- Features: Floor Covering: Wood
- Level: Main
- Area: 132
- Dimensions: 12x11
Bedroom
- Features: Floor Covering: Wood
- Level: Main
- Area: 120
- Dimensions: 10x12
Bedroom
- Features: Floor Covering: Wood
- Level: Main
- Area: 132
- Dimensions: 12x11
Bonus room
- Features: Floor Covering: Luxury Vinyl Plank
- Level: Lower
- Area: 252
- Dimensions: 21x12
Bonus room
- Features: Floor Covering: Luxury Vinyl Plank
- Level: Lower
- Area: 198
- Dimensions: 18x11
Kitchen
- Features: Floor Covering: Ceramic Tile
- Level: Main
- Area: 156
- Dimensions: 13x12
Media room
- Features: Floor Covering: Carpeting
- Level: Lower
- Area: 462
- Dimensions: 21x22
Recreation room
- Features: Floor Covering: Luxury Vinyl Plank
- Level: Lower
- Area: 483
- Dimensions: 23x21
Heating
- Forced Air, Natural Gas
Cooling
- Central Air, Electric
Appliances
- Included: Electric Water Heater, Water Softener Rented, Dishwasher, Disposal, Microwave, Electric Range, Electric Oven, Refrigerator, Stainless Steel Appliance(s)
Features
- Separate Dining, Breakfast Bar, Sound System, Tub
- Flooring: Hardwood
- Basement: Full,Sump Pump,Storage Space
- Number of fireplaces: 1
- Fireplace features: Wood Burning, Living Room
Interior area
- Total structure area: 4,202
- Total interior livable area: 4,202 sqft
- Finished area above ground: 2,202
- Finished area below ground: 2,000
Property
Parking
- Total spaces: 3
- Parking features: Attached, Garage
- Attached garage spaces: 3
Features
- Levels: One
- Patio & porch: Patio
Lot
- Size: 0.59 Acres
- Dimensions: .59
- Features: Adjoins Wooded Area, Cul-De-Sac
Details
- Parcel number: 0313.0401006
- Special conditions: Standard
Construction
Type & style
- Home type: SingleFamily
- Architectural style: Traditional,Ranch
- Property subtype: Single Family Residence
Materials
- Stone Veneer, Brick Veneer, Vinyl Siding
Condition
- Year built: 2004
Utilities & green energy
- Sewer: Public Sewer
- Water: Public
Community & neighborhood
Location
- Region: O Fallon
- Subdivision: Windermire Ridge
HOA & financial
HOA
- HOA fee: $300 annually
Other
Other facts
- Listing terms: Cash,Conventional,FHA,VA Loan
- Ownership: Owner by Contract
- Road surface type: Concrete
Price history
| Date | Event | Price |
|---|---|---|
| 4/1/2025 | Sold | $600,000+2.2%$143/sqft |
Source: | ||
| 2/23/2025 | Pending sale | $587,000$140/sqft |
Source: | ||
| 2/21/2025 | Listed for sale | $587,000+6.7%$140/sqft |
Source: | ||
| 5/31/2024 | Sold | $550,000+6.8%$131/sqft |
Source: | ||
| 4/22/2024 | Pending sale | $515,000$123/sqft |
Source: | ||
Public tax history
| Year | Property taxes | Tax assessment |
|---|---|---|
| 2023 | $7,913 +4.9% | $111,058 +6.1% |
| 2022 | $7,542 +3.7% | $104,714 +5.4% |
| 2021 | $7,274 +0.7% | $99,387 +1.9% |
Find assessor info on the county website
Neighborhood: 62269
Nearby schools
GreatSchools rating
- 5/10J Emmett Hinchcliffe Sr Elementary SchoolGrades: PK-5Distance: 1.3 mi
- 10/10Fulton Jr High SchoolGrades: 6-8Distance: 0.7 mi
- 7/10O'Fallon High SchoolGrades: 9-12Distance: 2.7 mi
Schools provided by the listing agent
- Elementary: Ofallon Dist 90
- Middle: Ofallon Dist 90
- High: Ofallon
Source: MARIS. This data may not be complete. We recommend contacting the local school district to confirm school assignments for this home.
Get a cash offer in 3 minutes
Find out how much your home could sell for in as little as 3 minutes with a no-obligation cash offer.
Estimated market value$610,400
Get a cash offer in 3 minutes
Find out how much your home could sell for in as little as 3 minutes with a no-obligation cash offer.
Estimated market value
$610,400
