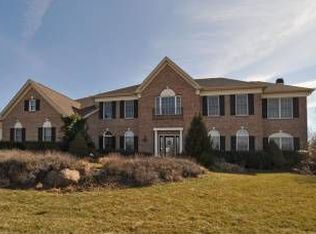Beautifully appointed colonial on a quiet cul de sac street. Loaded with upgrades & custom finishes throughout. Terrific flr plan for daily living & entertaining. Spectacular yard w/professional landscaping. 1st flr includes 2 story foyer, formal DR & LR, Gourmet Kitchen with Breakfast Room opening into bright Family Room with stone fireplace, Private Study with custom built-ins & a terrific renovated Laundry/Mud Room. The 2nd floor offers an elegant Master Suite with hardwood flooring, tray ceiling, 2 huge walk in closets, newly remodeled beautiful Bath & separate Sitting Room. Two additional spacious Bedrooms share a Jack ~n Jill Bath. The 4th Bedroom has an ensuite Bath. Two staircases. Lower Level is a treat with fantastic custom bar to seat 8-10, granite counters, wine cooler, ice maker, mini fridge and abundant cabinetry. Full Bath with tile, steam shower & exercise room complete this level. Award winning T/E Schools, close to EA campus, major arteries & train
This property is off market, which means it's not currently listed for sale or rent on Zillow. This may be different from what's available on other websites or public sources.

