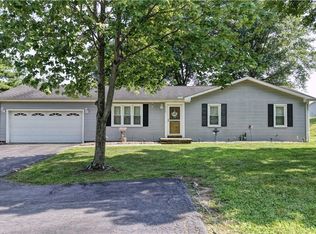Sold for $285,000
$285,000
1167 Old Columbus Rd, Wooster, OH 44691
3beds
2,460sqft
Single Family Residence
Built in 1900
1.01 Acres Lot
$301,300 Zestimate®
$116/sqft
$1,567 Estimated rent
Home value
$301,300
$280,000 - $322,000
$1,567/mo
Zestimate® history
Loading...
Owner options
Explore your selling options
What's special
Located at 1167 Old Columbus Rd in Wooster, Ohio, this charming colonial-style home, built in 1900, seamlessly blends historic character with modern comforts. The residence offers over 2,400 square feet of living space, featuring 3 bedrooms and 2 bathrooms. The main floor includes a spacious living room with vaulted ceilings and skylights, creating a bright and airy atmosphere. Adjacent to the family room is a large eat-in kitchen with new granite countertops, island and pantry cabinetry, and a newly reconfigured formal dining area ideal for gatherings. The first floor also houses a bedroom and a full bathroom with double vanities with quartz countertops. Additionally, there’s a recently added first-floor laundry room with custom cabinetry and an enclosed front porch perfect for relaxation. Upstairs, two generously sized bedrooms provide ample space. The full, walk-out basement is partially finished, offering the potential for a game room or extra bedroom space, and includes a full bathroom. The property sits on a picturesque 1.01-acre lot with a private, wooded backyard that slopes down to a flat area for outdoor activities. Outdoor amenities feature a rear patio for enjoying the serene surroundings and a detached two-car garage equipped with electricity and the garage floor is grated with drain installed. Close by are the Killbuck and Apple creeks that are stocked with rainbow trout twice a year. This residence combines the tranquility of country living with proximity to town, offering a unique opportunity to own a piece of Wooster’s history with modern conveniences. Updates include roof, new well (2022), new LVP flooring in kitchen, dining, laundry & living room (2023 & 2024), and Granite and Quartz countertops (2023), new wall paint in the main floor area (2023 & 2024). This property is owned by a licensed Real Estate Agent.
Zillow last checked: 8 hours ago
Listing updated: May 01, 2025 at 02:28am
Listing Provided by:
Melissa Sanford LanceTraynhamviatext@330-465-4369oremaillancetraynham@kw.com,
Keller Williams Legacy Group Realty
Bought with:
Melissa Sanford, 2013004051
Keller Williams Legacy Group Realty
Source: MLS Now,MLS#: 5107723 Originating MLS: Wayne Holmes Association of REALTORS
Originating MLS: Wayne Holmes Association of REALTORS
Facts & features
Interior
Bedrooms & bathrooms
- Bedrooms: 3
- Bathrooms: 2
- Full bathrooms: 2
- Main level bathrooms: 1
- Main level bedrooms: 1
Bedroom
- Level: Second
- Dimensions: 13.00 x 14.00
Bedroom
- Level: First
- Dimensions: 11.00 x 10.00
Bedroom
- Level: Second
- Dimensions: 17.00 x 12.00
Bathroom
- Level: First
- Dimensions: 13.00 x 7.00
Dining room
- Level: First
- Dimensions: 14.00 x 12.00
Dining room
- Level: First
- Dimensions: 16.00 x 8.00
Kitchen
- Level: First
- Dimensions: 16.00 x 13.00
Laundry
- Level: First
- Dimensions: 12.00 x 6.00
Living room
- Level: First
- Dimensions: 18.00 x 16.00
Sunroom
- Description: Flooring: Wood
- Level: First
- Dimensions: 21.00 x 7.00
Workshop
- Description: Flooring: Other
- Level: Basement
- Dimensions: 39.00 x 14.00
Heating
- Forced Air, Gas
Cooling
- Central Air
Features
- Basement: Full,Partially Finished,Walk-Out Access
- Has fireplace: No
Interior area
- Total structure area: 2,460
- Total interior livable area: 2,460 sqft
- Finished area above ground: 1,672
- Finished area below ground: 788
Property
Parking
- Total spaces: 2
- Parking features: Detached, Electricity, Garage, Unpaved
- Garage spaces: 2
Features
- Levels: Two
- Stories: 2
- Patio & porch: Patio, Porch
Lot
- Size: 1.01 Acres
- Features: Rolling Slope, Wooded
- Topography: Hill
Details
- Parcel number: 5601560000
- Special conditions: Standard
Construction
Type & style
- Home type: SingleFamily
- Architectural style: Colonial
- Property subtype: Single Family Residence
Materials
- Vinyl Siding
- Roof: Asphalt,Fiberglass
Condition
- Year built: 1900
Utilities & green energy
- Sewer: Public Sewer
- Water: Well
Community & neighborhood
Location
- Region: Wooster
- Subdivision: Wooster
Price history
| Date | Event | Price |
|---|---|---|
| 4/30/2025 | Sold | $285,000$116/sqft |
Source: | ||
| 3/19/2025 | Pending sale | $285,000$116/sqft |
Source: | ||
| 3/19/2025 | Listed for sale | $285,000$116/sqft |
Source: | ||
| 2/18/2025 | Listing removed | $285,000$116/sqft |
Source: | ||
| 1/16/2025 | Price change | $285,000-3.4%$116/sqft |
Source: | ||
Public tax history
| Year | Property taxes | Tax assessment |
|---|---|---|
| 2024 | $3,531 -1.1% | $78,990 |
| 2023 | $3,571 +34.6% | $78,990 +20.7% |
| 2022 | $2,652 +88.5% | $65,450 +76.5% |
Find assessor info on the county website
Neighborhood: 44691
Nearby schools
GreatSchools rating
- 8/10Wooster Twp Elementary SchoolGrades: PK-5Distance: 1.6 mi
- 6/10Triway Junior High SchoolGrades: 6-8Distance: 2.2 mi
- 6/10Triway High SchoolGrades: 9-12Distance: 2.1 mi
Schools provided by the listing agent
- District: Triway LSD - 8509
Source: MLS Now. This data may not be complete. We recommend contacting the local school district to confirm school assignments for this home.

Get pre-qualified for a loan
At Zillow Home Loans, we can pre-qualify you in as little as 5 minutes with no impact to your credit score.An equal housing lender. NMLS #10287.
