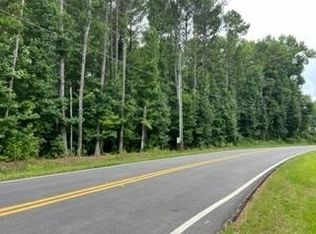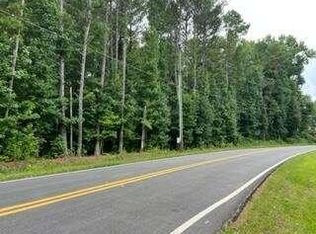Closed
$305,000
1167 McClung Rd, Hiram, GA 30141
3beds
1,712sqft
Single Family Residence
Built in 1978
1.16 Acres Lot
$307,800 Zestimate®
$178/sqft
$1,807 Estimated rent
Home value
$307,800
$277,000 - $342,000
$1,807/mo
Zestimate® history
Loading...
Owner options
Explore your selling options
What's special
Nestled on a serene, private, and level one-acre lot, 1167 McClung Rd is a charming all-brick ranch that radiates warmth and coziness. Just minutes from the heart of Hiram and Dallas, this inviting home welcomes you with a classic front porch, a perfect spot to enjoy your morning coffee or relax in the evening. Step inside to find a dining/living room with an original brick fireplace adorned with a rustic wood mantel, creating a cozy ambiance. The updated, eat-in kitchen is a delight for home cooks, featuring stainless steel appliances (including a range that's just about two years old), solid surface countertops, and freshly painted cabinetry. With direct access to the back deck and a spacious, fenced backyard, this space is ideal for seamless indoor-outdoor entertaining or simply enjoying peaceful afternoons. Just off the kitchen, a generous family room and a convenient guest bathroom provide extra space for gatherings. The primary bedroom features an en-suite bathroom with a classic pedestal sink and a tub/shower combo. Two additional bedrooms and a full bathroom complete this charming home. With newer LVP flooring for easy maintenance and a newer architectural shingle roof for lasting durability, this home is move-in ready. The large storage shed offers ample space for your tools or hobbies, and the expansive, level driveway provides plenty of parking. If you're seeking a peaceful corner of the world to call home, 1167 McClung Rd offers the perfect blend of comfort, convenience, and cozy charm.
Zillow last checked: 8 hours ago
Listing updated: April 29, 2025 at 12:55pm
Listed by:
LME Realty 678-388-1400,
Keller Williams Realty,
Christina Crowe 478-951-4961,
Keller Williams Realty
Bought with:
Rasheda Butts, 386855
Coldwell Banker Realty
Source: GAMLS,MLS#: 10482674
Facts & features
Interior
Bedrooms & bathrooms
- Bedrooms: 3
- Bathrooms: 3
- Full bathrooms: 3
- Main level bathrooms: 3
- Main level bedrooms: 3
Kitchen
- Features: Breakfast Area
Heating
- Central, Electric
Cooling
- Ceiling Fan(s), Central Air
Appliances
- Included: Dishwasher, Dryer, Washer
- Laundry: In Kitchen
Features
- Master On Main Level, Roommate Plan
- Flooring: Carpet, Laminate
- Basement: Crawl Space
- Attic: Pull Down Stairs
- Number of fireplaces: 1
- Fireplace features: Family Room
- Common walls with other units/homes: No Common Walls
Interior area
- Total structure area: 1,712
- Total interior livable area: 1,712 sqft
- Finished area above ground: 1,712
- Finished area below ground: 0
Property
Parking
- Total spaces: 2
- Parking features: Off Street
Features
- Levels: One
- Stories: 1
- Patio & porch: Deck
- Fencing: Back Yard,Privacy,Wood
- Body of water: None
Lot
- Size: 1.16 Acres
- Features: Level, Private
Details
- Additional structures: Shed(s)
- Parcel number: 9752
Construction
Type & style
- Home type: SingleFamily
- Architectural style: Brick 4 Side,Ranch
- Property subtype: Single Family Residence
Materials
- Brick
- Roof: Composition
Condition
- Resale
- New construction: No
- Year built: 1978
Utilities & green energy
- Electric: 220 Volts
- Sewer: Septic Tank
- Water: Public
- Utilities for property: Cable Available, Electricity Available, Natural Gas Available, Water Available
Community & neighborhood
Security
- Security features: Smoke Detector(s)
Community
- Community features: None
Location
- Region: Hiram
- Subdivision: None
HOA & financial
HOA
- Has HOA: No
- Services included: None
Other
Other facts
- Listing agreement: Exclusive Right To Sell
Price history
| Date | Event | Price |
|---|---|---|
| 4/28/2025 | Sold | $305,000+1.7%$178/sqft |
Source: | ||
| 4/8/2025 | Pending sale | $299,900$175/sqft |
Source: | ||
| 3/21/2025 | Price change | $299,900-6%$175/sqft |
Source: | ||
| 3/20/2025 | Listed for sale | $318,900-0.3%$186/sqft |
Source: | ||
| 3/19/2025 | Listing removed | $319,900$187/sqft |
Source: | ||
Public tax history
| Year | Property taxes | Tax assessment |
|---|---|---|
| 2025 | $2,222 -5.2% | $89,316 -3.2% |
| 2024 | $2,344 +2.8% | $92,316 +5.5% |
| 2023 | $2,281 +1.6% | $87,512 +13.2% |
Find assessor info on the county website
Neighborhood: 30141
Nearby schools
GreatSchools rating
- 5/10Sam D. Panter Elementary SchoolGrades: PK-5Distance: 2.1 mi
- 6/10J. A. Dobbins Middle SchoolGrades: 6-8Distance: 3 mi
- 4/10Hiram High SchoolGrades: 9-12Distance: 2.3 mi
Schools provided by the listing agent
- Elementary: Sam D Panter
- Middle: J A Dobbins
- High: Hiram
Source: GAMLS. This data may not be complete. We recommend contacting the local school district to confirm school assignments for this home.
Get a cash offer in 3 minutes
Find out how much your home could sell for in as little as 3 minutes with a no-obligation cash offer.
Estimated market value
$307,800

