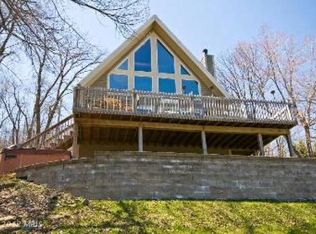Sold for $1,460,000
$1,460,000
1167 Marsh Hill Rd #2, McHenry, MD 21541
4beds
2,280sqft
Single Family Residence
Built in 1995
-- sqft lot
$1,458,200 Zestimate®
$640/sqft
$2,360 Estimated rent
Home value
$1,458,200
Estimated sales range
Not available
$2,360/mo
Zestimate® history
Loading...
Owner options
Explore your selling options
What's special
Lakefront Chalet at Deep Creek Lake - Minutes from Wisp with deeded single-slip dock, this chalet pairs precision and polish. Vaulted ceilings crown a sunlit open plan with tongue-and-groove accents and a stacked stone fireplace. Sleek and clean kitchen with stone counters, stainless appliances, and hardwood cabinetry. A finished walkout basement adds lounge and rec space. Upstairs loft hosts the primary suite overlooking two levels of glass framing panoramic lake views. Wraparound deck with two stories of outdoor living complete with a hot tub. New roof. Level yard. Private, sharp, and ready for your future lake life... Call today for private showing! **New roof being installed, scheduled to be completed Friday, 7/25.
Zillow last checked: 8 hours ago
Listing updated: September 12, 2025 at 08:40am
Listed by:
Jon Bell 301-501-0735,
Railey Realty, Inc.
Bought with:
Nina Beitzel, 655063
Railey Realty, Inc.
Source: Bright MLS,MLS#: MDGA2010090
Facts & features
Interior
Bedrooms & bathrooms
- Bedrooms: 4
- Bathrooms: 3
- Full bathrooms: 3
- Main level bathrooms: 1
- Main level bedrooms: 2
Primary bedroom
- Features: Ceiling Fan(s), Flooring - Carpet
- Level: Upper
- Area: 154 Square Feet
- Dimensions: 14 x 11
Bedroom 1
- Features: Ceiling Fan(s), Flooring - Carpet
- Level: Main
- Area: 100 Square Feet
- Dimensions: 10 x 10
Bedroom 1
- Features: Ceiling Fan(s), Flooring - Carpet
- Level: Lower
- Area: 112 Square Feet
- Dimensions: 8 x 14
Bedroom 2
- Features: Ceiling Fan(s), Flooring - Carpet
- Level: Main
- Area: 110 Square Feet
- Dimensions: 11 x 10
Primary bathroom
- Features: Flooring - Luxury Vinyl Plank
- Level: Upper
- Area: 72 Square Feet
- Dimensions: 6 x 12
Bathroom 1
- Features: Flooring - Ceramic Tile
- Level: Main
- Area: 30 Square Feet
- Dimensions: 5 x 6
Bathroom 1
- Features: Flooring - Luxury Vinyl Plank
- Level: Lower
- Area: 54 Square Feet
- Dimensions: 9 x 6
Dining room
- Features: Flooring - HardWood
- Level: Main
- Area: 70 Square Feet
- Dimensions: 10 x 7
Foyer
- Features: Flooring - HardWood
- Level: Main
- Area: 40 Square Feet
- Dimensions: 4 x 10
Kitchen
- Features: Flooring - HardWood
- Level: Main
- Area: 120 Square Feet
- Dimensions: 10 x 12
Living room
- Features: Ceiling Fan(s), Fireplace - Gas, Flooring - HardWood
- Level: Main
- Area: 165 Square Feet
- Dimensions: 15 x 11
Living room
- Features: Ceiling Fan(s), Flooring - Carpet
- Level: Lower
- Area: 420 Square Feet
- Dimensions: 20 x 21
Loft
- Features: Flooring - Carpet
- Level: Upper
- Area: 54 Square Feet
- Dimensions: 9 x 6
Utility room
- Features: Flooring - Vinyl
- Level: Lower
- Area: 78 Square Feet
- Dimensions: 6 x 13
Heating
- Forced Air, Propane
Cooling
- Central Air, Electric
Appliances
- Included: Dryer, Washer, Cooktop, Dishwasher, Microwave, Refrigerator, Electric Water Heater
- Laundry: Lower Level
Features
- Open Floorplan, Ceiling Fan(s)
- Windows: Window Treatments
- Basement: Connecting Stairway,Walk-Out Access
- Number of fireplaces: 1
- Fireplace features: Gas/Propane
Interior area
- Total structure area: 2,280
- Total interior livable area: 2,280 sqft
- Finished area above ground: 1,368
- Finished area below ground: 912
Property
Parking
- Parking features: Off Street
Accessibility
- Accessibility features: None
Features
- Levels: Three
- Stories: 3
- Patio & porch: Deck
- Pool features: None
- Has spa: Yes
- Spa features: Hot Tub
- Has view: Yes
- View description: Water
- Has water view: Yes
- Water view: Water
- Waterfront features: Shared, Boat - Powered, Canoe/Kayak, Fishing Allowed, Swimming Allowed, Lake
- Body of water: Deep Creek Lake
- Frontage length: Water Frontage Ft: 100
Details
- Additional structures: Above Grade, Below Grade
- Parcel number: 1218062410
- Zoning: LR
- Special conditions: Standard
Construction
Type & style
- Home type: SingleFamily
- Architectural style: Chalet
- Property subtype: Single Family Residence
Materials
- Wood Siding
- Foundation: Permanent
Condition
- New construction: No
- Year built: 1995
Utilities & green energy
- Sewer: Public Sewer
- Water: Public
Community & neighborhood
Location
- Region: Mchenry
- Subdivision: Marsh Hill Village
Other
Other facts
- Listing agreement: Exclusive Right To Sell
- Ownership: Fee Simple
Price history
| Date | Event | Price |
|---|---|---|
| 9/12/2025 | Sold | $1,460,000-2.7%$640/sqft |
Source: | ||
| 8/12/2025 | Pending sale | $1,499,900$658/sqft |
Source: | ||
| 7/23/2025 | Listed for sale | $1,499,900+134.7%$658/sqft |
Source: | ||
| 5/18/2013 | Sold | $639,000+118.5%$280/sqft |
Source: Agent Provided Report a problem | ||
| 5/28/1996 | Sold | $292,500$128/sqft |
Source: Public Record Report a problem | ||
Public tax history
| Year | Property taxes | Tax assessment |
|---|---|---|
| 2025 | $11,911 +27.3% | $929,133 +16% |
| 2024 | $9,359 +19% | $801,267 +19% |
| 2023 | $7,865 +0.8% | $673,400 +0.8% |
Find assessor info on the county website
Neighborhood: 21541
Nearby schools
GreatSchools rating
- 9/10Accident Elementary SchoolGrades: PK-5Distance: 6.2 mi
- 8/10Northern Middle SchoolGrades: 6-8Distance: 8.7 mi
- 7/10Northern Garrett High SchoolGrades: 9-12Distance: 8.9 mi
Schools provided by the listing agent
- Middle: Northern
- High: Northern Garrett High
- District: Garrett County Public Schools
Source: Bright MLS. This data may not be complete. We recommend contacting the local school district to confirm school assignments for this home.
Get pre-qualified for a loan
At Zillow Home Loans, we can pre-qualify you in as little as 5 minutes with no impact to your credit score.An equal housing lender. NMLS #10287.
