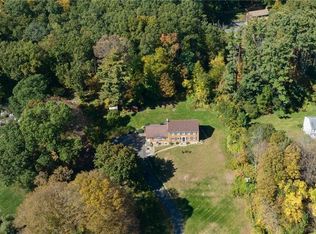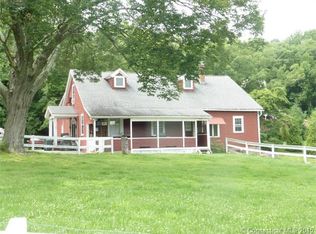Sold for $575,000
$575,000
1167 Marion Road, Cheshire, CT 06410
4beds
2,976sqft
Single Family Residence
Built in 1978
2.09 Acres Lot
$602,100 Zestimate®
$193/sqft
$3,837 Estimated rent
Home value
$602,100
$530,000 - $680,000
$3,837/mo
Zestimate® history
Loading...
Owner options
Explore your selling options
What's special
Welcome to 1167 Marion Road, well-maintained Center Hall Colonial, the owners have taken great care of the property for the last 29 years. As you step inside, you'll be greeted by a bright Living room, dining room, all with gleaming hardwood floors. The family room offers a fireplace with insert & built in bookcases. The kitchen, updated by John Ricci includes a banquette, newer appliances, and a drop zone leading to the garage. The second floor has a primary suite with wall-to-wall carpeting, updated master bathroom and walk in closet, three additional bedrooms with wall to wall carpeting and updated full bath. The finished lower-level rec room features laminate flooring, office space, unfinished storage space and laundry. Come see the beauty of the town of Cheshire with its open space, Roaring Brook Falls, The Farmington Canal Heritage Trail, Parks & Outdoor Recreation. Offering several retail districts that feature a variety of shops and restaurants. Easy Commuting with I-84, I-91,691 and The Merritt Parkway- 30 Minutes to New Haven and Hartford.
Zillow last checked: 8 hours ago
Listing updated: January 08, 2025 at 11:41am
Listed by:
THE SALLY BOWMAN TEAM,
Sally A. Bowman 203-687-8026,
Berkshire Hathaway NE Prop. 203-272-2828
Bought with:
Meg E. Glynn, RES.0816442
KW Legacy Partners
Source: Smart MLS,MLS#: 24049540
Facts & features
Interior
Bedrooms & bathrooms
- Bedrooms: 4
- Bathrooms: 3
- Full bathrooms: 2
- 1/2 bathrooms: 1
Primary bedroom
- Features: Full Bath, Walk-In Closet(s), Wall/Wall Carpet
- Level: Upper
- Area: 245.64 Square Feet
- Dimensions: 17.8 x 13.8
Bedroom
- Features: Wall/Wall Carpet
- Level: Upper
- Area: 171.36 Square Feet
- Dimensions: 13.6 x 12.6
Bedroom
- Features: Wall/Wall Carpet
- Level: Upper
- Area: 159.12 Square Feet
- Dimensions: 11.7 x 13.6
Bedroom
- Features: Wall/Wall Carpet
- Level: Upper
- Area: 132 Square Feet
- Dimensions: 12 x 11
Primary bathroom
- Features: Double-Sink, Stall Shower, Tile Floor
- Level: Upper
- Area: 64 Square Feet
- Dimensions: 8 x 8
Bathroom
- Features: Tile Floor
- Level: Main
- Area: 15 Square Feet
- Dimensions: 5 x 3
Bathroom
- Features: Double-Sink, Hydro-Tub, Tile Floor
- Level: Upper
- Area: 32 Square Feet
- Dimensions: 4 x 8
Dining room
- Features: Hardwood Floor
- Level: Main
- Area: 134.55 Square Feet
- Dimensions: 11.7 x 11.5
Family room
- Features: Built-in Features, Fireplace, Hardwood Floor
- Level: Main
- Area: 306.88 Square Feet
- Dimensions: 13.7 x 22.4
Kitchen
- Features: Eating Space, Pantry, Tile Floor
- Level: Main
- Area: 230.49 Square Feet
- Dimensions: 19.7 x 11.7
Living room
- Features: Bay/Bow Window, Hardwood Floor
- Level: Main
- Area: 270 Square Feet
- Dimensions: 13.5 x 20
Office
- Features: Vinyl Floor
- Level: Lower
- Area: 120 Square Feet
- Dimensions: 12 x 10
Rec play room
- Features: Vinyl Floor
- Level: Lower
- Area: 378 Square Feet
- Dimensions: 12.6 x 30
Heating
- Baseboard, Zoned, Oil
Cooling
- Central Air, Heat Pump
Appliances
- Included: Electric Range, Microwave, Refrigerator, Dishwasher, Washer, Dryer, Water Heater, Humidifier
- Laundry: Lower Level
Features
- Doors: Storm Door(s)
- Windows: Thermopane Windows
- Basement: Full,Heated,Sump Pump,Hatchway Access,Partially Finished,Concrete
- Attic: Pull Down Stairs
- Number of fireplaces: 1
- Fireplace features: Insert
Interior area
- Total structure area: 2,976
- Total interior livable area: 2,976 sqft
- Finished area above ground: 2,432
- Finished area below ground: 544
Property
Parking
- Total spaces: 6
- Parking features: Attached, Driveway, Garage Door Opener, Paved
- Attached garage spaces: 2
- Has uncovered spaces: Yes
Features
- Exterior features: Rain Gutters, Garden
Lot
- Size: 2.09 Acres
- Features: Wooded, Level
Details
- Parcel number: 1079312
- Zoning: R-80
- Other equipment: Generator Ready
Construction
Type & style
- Home type: SingleFamily
- Architectural style: Colonial
- Property subtype: Single Family Residence
Materials
- Vinyl Siding
- Foundation: Concrete Perimeter
- Roof: Asphalt
Condition
- New construction: No
- Year built: 1978
Utilities & green energy
- Sewer: Public Sewer, Septic Tank
- Water: Public, Well
Green energy
- Energy efficient items: Doors, Windows
Community & neighborhood
Community
- Community features: Near Public Transport, Medical Facilities, Park, Playground, Pool
Location
- Region: Cheshire
Price history
| Date | Event | Price |
|---|---|---|
| 1/8/2025 | Sold | $575,000-4.2%$193/sqft |
Source: | ||
| 12/2/2024 | Contingent | $599,900$202/sqft |
Source: | ||
| 10/28/2024 | Price change | $599,900-4.8%$202/sqft |
Source: | ||
| 10/4/2024 | Listed for sale | $629,900+201.4%$212/sqft |
Source: | ||
| 1/18/1995 | Sold | $209,000-2.8%$70/sqft |
Source: Public Record Report a problem | ||
Public tax history
| Year | Property taxes | Tax assessment |
|---|---|---|
| 2025 | $9,422 +8.3% | $316,820 |
| 2024 | $8,700 +12.2% | $316,820 +43.3% |
| 2023 | $7,756 +2.3% | $221,020 |
Find assessor info on the county website
Neighborhood: 06410
Nearby schools
GreatSchools rating
- 9/10Doolittle SchoolGrades: K-6Distance: 2.7 mi
- 7/10Dodd Middle SchoolGrades: 7-8Distance: 2.3 mi
- 9/10Cheshire High SchoolGrades: 9-12Distance: 3.5 mi
Schools provided by the listing agent
- Elementary: Highland
- Middle: Dodd
- High: Cheshire
Source: Smart MLS. This data may not be complete. We recommend contacting the local school district to confirm school assignments for this home.
Get pre-qualified for a loan
At Zillow Home Loans, we can pre-qualify you in as little as 5 minutes with no impact to your credit score.An equal housing lender. NMLS #10287.
Sell with ease on Zillow
Get a Zillow Showcase℠ listing at no additional cost and you could sell for —faster.
$602,100
2% more+$12,042
With Zillow Showcase(estimated)$614,142

