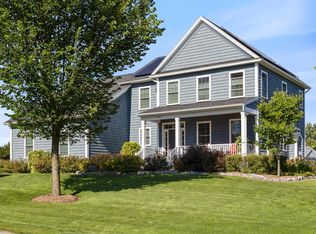Enjoy the tranquility of lake living from this like new custom-built home with impeccable attention to detail throughout. A defined entry unfolds into the bright & airy living room with 14 ft ceiling, huge picture window, and tiled gas fireplace with reclaimed wood mantle. Hardwood floors continue on to the heart of the home comprised of the kitchen, dining area, and den. Maple cabinets, stainless appliances, and a tile backsplash anchor the kitchen space with an oversized island that flows into the dining area with custom built-ins. The den is flooded with natural light, while shiplap walls add a modern farmhouse charm. The exquisite master suite features a tray ceiling, picture window, seating nook, and spa-like bath with double vanity, walk-in tile shower, and walk-in closet. An office, laundry room with custom cabinetry, and powder room complete the first floor. Upstairs, two generous guest bedrooms each have their own vanity and share a Jack and Jill bathroom. The finished lower level features amazing multi-purpose space with daylight windows, a wet bar, and 3/4 bath. An unfinished room makes a great workshop for the hobby woodworker or tinkerer with stairs to the garage. The expansive back deck takes advantage of seasonal lake views and provides space to relax, dine, and barbecue. Head down the steps to the path that leads to private beach access where you can soak up the sun and launch your kayaks. Outer Bay neighborhood includes walking trails, pool, and tennis court.
This property is off market, which means it's not currently listed for sale or rent on Zillow. This may be different from what's available on other websites or public sources.

