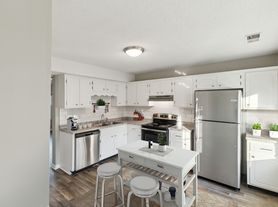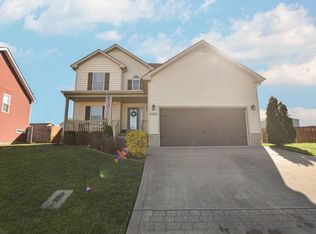BRAND NEW CONSTRUCTION AVAILABLE NOW
4 BEDROOMS + 2.5 BATHROOMS + 2200SF! Welcome to this beautiful, well-kept home in the highly sought-after Lisenbee Fields Subdivision. Perfectly situated in a great location, this property offers both comfort and convenience (just a short drive to shopping, Fort Campbell, and Downtown Clarksville). This home boasts a fully equipped kitchen, ideal for cooking and entertaining. With central heating and cooling, you'll stay comfortable year-round. Tons of space with 4 bedrooms, 2.5 bathrooms, stainless steel appliances, modern finishes throughout, 2-car garage, and a beautiful backyard! Washer/dryer included! Included in your community amenities are: trash services, splash pad, park, dog park, & community gym! Pet specifications: (cats & dogs only, under 75lbs, 2 pets max, minimum 1 year old, $275 nonrefundable pet fee per pet & $35/month pet rent per pet). Move-in ready and available now! Don't wait to apply! Schedule a tour today and see all that this fantastic home has to offer! Tenant / tenant's agent are responsible for verifying schools and any other listing information.
House for rent
$1,900/mo
1167 Lisenbee Way, Clarksville, TN 37042
4beds
2,202sqft
Price may not include required fees and charges.
Single family residence
Available now
Cats, dogs OK
Central air
In unit laundry
Attached garage parking
Heat pump
What's special
Beautiful backyardStainless steel appliancesFully equipped kitchenCentral heating and cooling
- 11 days |
- -- |
- -- |
Travel times
Looking to buy when your lease ends?
With a 6% savings match, a first-time homebuyer savings account is designed to help you reach your down payment goals faster.
Offer exclusive to Foyer+; Terms apply. Details on landing page.
Facts & features
Interior
Bedrooms & bathrooms
- Bedrooms: 4
- Bathrooms: 3
- Full bathrooms: 2
- 1/2 bathrooms: 1
Heating
- Heat Pump
Cooling
- Central Air
Appliances
- Included: Dishwasher, Dryer, Freezer, Microwave, Oven, Refrigerator, Washer
- Laundry: In Unit
Interior area
- Total interior livable area: 2,202 sqft
Property
Parking
- Parking features: Attached
- Has attached garage: Yes
- Details: Contact manager
Features
- Exterior features: Garbage included in rent
Details
- Parcel number: 053EB0330000008053E
Construction
Type & style
- Home type: SingleFamily
- Property subtype: Single Family Residence
Utilities & green energy
- Utilities for property: Garbage
Community & HOA
Location
- Region: Clarksville
Financial & listing details
- Lease term: 1 Year
Price history
| Date | Event | Price |
|---|---|---|
| 10/12/2025 | Listed for rent | $1,900-20.8%$1/sqft |
Source: Zillow Rentals | ||
| 9/11/2025 | Listing removed | $2,400$1/sqft |
Source: Zillow Rentals | ||
| 8/31/2025 | Price change | $2,400-14.3%$1/sqft |
Source: Zillow Rentals | ||
| 8/29/2025 | Listed for rent | $2,800+1.8%$1/sqft |
Source: Zillow Rentals | ||
| 7/8/2025 | Listing removed | $2,750$1/sqft |
Source: Zillow Rentals | ||

