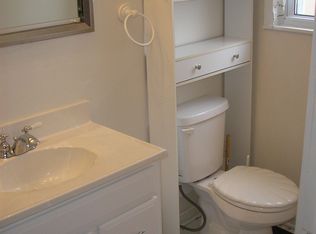Sold for $154,000 on 03/19/25
$154,000
1167 Linden Ave, Akron, OH 44310
3beds
1,534sqft
Single Family Residence
Built in 1924
5,401.44 Square Feet Lot
$158,300 Zestimate®
$100/sqft
$1,219 Estimated rent
Home value
$158,300
$142,000 - $174,000
$1,219/mo
Zestimate® history
Loading...
Owner options
Explore your selling options
What's special
Welcome to this beautifully updated 3 bed, 2 bath home with a spacious finished attic, located in a desirable North Hill neighborhood. Step onto the inviting front porch and into a space where timeless charm meets modern convenience. Upon entering the main level, you’ll find gleaming refinished hardwood floors, a cozy living room with gas fireplace, and elegant built-ins that add character and functionality. Adjacent is the dining room leading into the updated kitchen, featuring a modern design and an eat-in area, perfect for casual dining. Upstairs, the second floor offers three decent sized bedrooms and a luxurious bathroom with an ornate vanity, a garden tub, and a tile surround. The hallway includes a cedar-lined closet for added storage. The finished third floor provides a versatile space, ideal as a fourth bedroom, play room, or home office. The fully waterproofed basement has a brand-new full bathroom featuring a tiled shower that adds even more to this home’s appeal. Outside, a two-car garage with electric service offers convenience and utility. With a newer roof, fresh interior paint, updated electric and plumbing as well as stylish upgrades throughout, this move-in-ready home is a perfect blend of comfort, functionality, and character.
Zillow last checked: 8 hours ago
Listing updated: March 20, 2025 at 11:01am
Listing Provided by:
Darlene Hall darlenehall@kw.com330-800-4255,
Keller Williams Chervenic Rlty,
Sarah Hall 330-472-5124,
Keller Williams Chervenic Rlty
Bought with:
Justin Jurcak, 2013002405
EXP Realty, LLC.
Source: MLS Now,MLS#: 5091915 Originating MLS: Akron Cleveland Association of REALTORS
Originating MLS: Akron Cleveland Association of REALTORS
Facts & features
Interior
Bedrooms & bathrooms
- Bedrooms: 3
- Bathrooms: 2
- Full bathrooms: 2
Bedroom
- Description: Flooring: Hardwood
- Level: Second
- Dimensions: 11 x 11
Bedroom
- Description: Flooring: Hardwood
- Level: Second
- Dimensions: 11 x 11
Bedroom
- Description: Flooring: Hardwood
- Level: Second
- Dimensions: 10 x 10
Bathroom
- Description: Flooring: Luxury Vinyl Tile
- Level: Lower
Bathroom
- Description: Flooring: Luxury Vinyl Tile
- Level: Second
Dining room
- Description: Flooring: Hardwood
- Level: First
- Dimensions: 13 x 11
Eat in kitchen
- Description: Flooring: Laminate
- Level: First
- Dimensions: 17 x 12
Living room
- Description: Flooring: Hardwood
- Level: First
- Dimensions: 19 x 13
Other
- Description: Finished room on third floor that could be fourth bedroom,Flooring: Laminate
- Level: Third
- Dimensions: 13 x 9
Heating
- Forced Air, Gas
Cooling
- Electric
Features
- Basement: Full,Unfinished
- Number of fireplaces: 1
Interior area
- Total structure area: 1,534
- Total interior livable area: 1,534 sqft
- Finished area above ground: 1,534
Property
Parking
- Total spaces: 2
- Parking features: Detached, Garage
- Garage spaces: 2
Features
- Levels: Three Or More
- Stories: 3
Lot
- Size: 5,401 sqft
- Dimensions: 45 x 120
Details
- Parcel number: 6712773
Construction
Type & style
- Home type: SingleFamily
- Architectural style: Colonial
- Property subtype: Single Family Residence
Materials
- Aluminum Siding
- Roof: Asphalt
Condition
- Year built: 1924
Utilities & green energy
- Sewer: Public Sewer
- Water: Public
Community & neighborhood
Location
- Region: Akron
- Subdivision: Riverside Park
Other
Other facts
- Listing terms: Cash,Conventional,FHA,VA Loan
Price history
| Date | Event | Price |
|---|---|---|
| 3/19/2025 | Sold | $154,000-2.2%$100/sqft |
Source: | ||
| 2/25/2025 | Pending sale | $157,500$103/sqft |
Source: | ||
| 2/13/2025 | Contingent | $157,500$103/sqft |
Source: | ||
| 1/20/2025 | Price change | $157,500-2.8%$103/sqft |
Source: | ||
| 12/31/2024 | Listed for sale | $162,000-1.8%$106/sqft |
Source: | ||
Public tax history
| Year | Property taxes | Tax assessment |
|---|---|---|
| 2024 | $2,445 +19.8% | $37,200 |
| 2023 | $2,040 +11% | $37,200 +42% |
| 2022 | $1,837 +2.5% | $26,205 |
Find assessor info on the county website
Neighborhood: North Hill
Nearby schools
GreatSchools rating
- 5/10Harris/Jackson Community Learning CenterGrades: K-5Distance: 0.2 mi
- 5/10Jennings Community Learning CenterGrades: 6-8Distance: 1 mi
- 4/10North High SchoolGrades: PK,9-12Distance: 0.9 mi
Schools provided by the listing agent
- District: Akron CSD - 7701
Source: MLS Now. This data may not be complete. We recommend contacting the local school district to confirm school assignments for this home.
Get a cash offer in 3 minutes
Find out how much your home could sell for in as little as 3 minutes with a no-obligation cash offer.
Estimated market value
$158,300
Get a cash offer in 3 minutes
Find out how much your home could sell for in as little as 3 minutes with a no-obligation cash offer.
Estimated market value
$158,300
