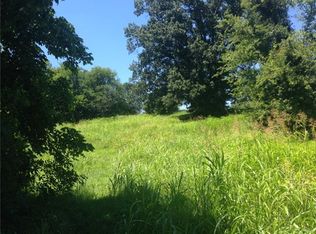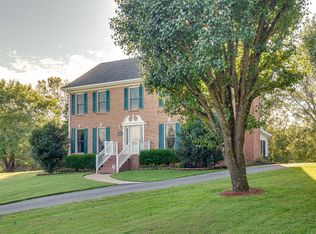HELLO? IS IT ME YOU'RE LOOKING FOR?? Rare find in this area! This beauty has had a complete renovation and has so much to offer- too much to list! Zoned BRs,new windows 2016,master w 2 WIC, bonus room w built-ins,sand/finish hdwd&tile,kitn appl 3 yrs, bring your animals-completely fenced 5 acres, fantastic North Columbia location w easy access to I-65. HUGE workshop w concrete floors, electricity, water, 220v outlets, office&bath. 3 horse stalls attached. Site also approved to build add'l home.
This property is off market, which means it's not currently listed for sale or rent on Zillow. This may be different from what's available on other websites or public sources.

