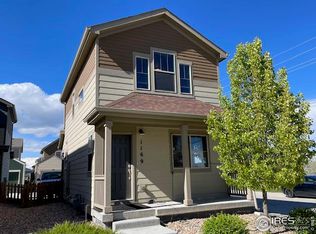Enjoy all the perks of living in a home, with none of the typical upkeep that goes into it! Built in 2020, never rented, everything inside is fresh, clean, new, and energy efficient, and outside, the meticulous grounds and exterior are maintained by the HOA. The home's kitchen has upgraded quartz countertops, stainless steel appliances, white cabinets, gas range, and a matte composite sink. The main floor's open floor plan and great use of space makes the space feel large, with high-end LVP flooring and a convenient guest bath. The attached garage and substantial crawl space provide ample storage. The stacked washer and dryer located upstairs is convenient to all 3 bedrooms, as are the two upstairs bathrooms. The primary suite includes two closets, a private bath, and a views of a park and Long's Peak. Outside, enjoy sitting on the front porch, that faces the neighborhood pocket park, and dining on the back fenced-in patio. The location could not be better, with downtown Main Street restaurants and shopping a 3 minute drive (or short bike ride) away, and the Longmont Rec Center, Longmont Museum, tennis courts, skate park, dog park, and multi-use trails just a short walk away, not to mention easy access via 287 to Niwot, Boulder, Erie, Lafayette, Louisville, Berthoud, Loveland, 1-25 and 119. Pets considered on a case-by-case basis for an additional fee. Owner pays HOA fees, renter is responsible for all utilities. Pets considered on a case-by-case basis for an additional fee. No smoking. Two private parking spaces provided, no RV's or trailers permitted. Renter must abide by all regulations set forth by the HOA. Lease term is for 1 year, may consider a shorter term lease. Home is unfurnished.
This property is off market, which means it's not currently listed for sale or rent on Zillow. This may be different from what's available on other websites or public sources.
